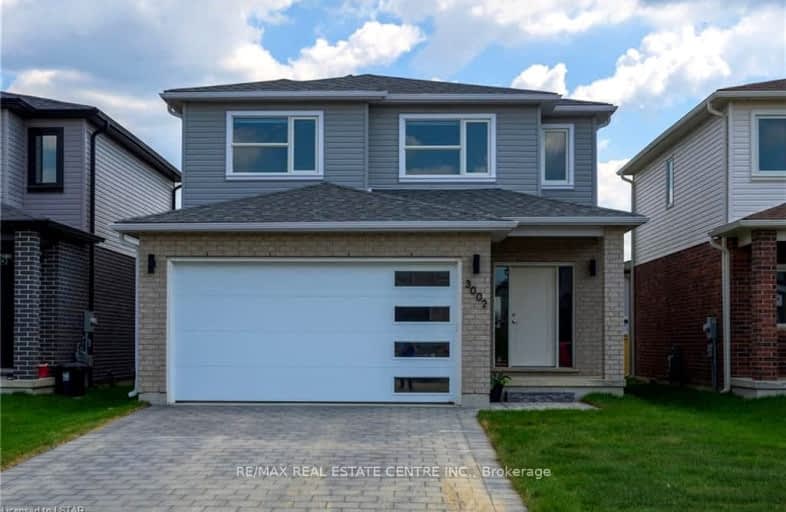Car-Dependent
- Almost all errands require a car.
10
/100
Some Transit
- Most errands require a car.
33
/100
Somewhat Bikeable
- Most errands require a car.
43
/100

Sir Arthur Currie Public School
Elementary: Public
1.02 km
St Paul Separate School
Elementary: Catholic
4.79 km
St Marguerite d'Youville
Elementary: Catholic
1.82 km
Clara Brenton Public School
Elementary: Public
4.65 km
Wilfrid Jury Public School
Elementary: Public
3.47 km
Emily Carr Public School
Elementary: Public
2.12 km
Westminster Secondary School
Secondary: Public
8.24 km
St. Andre Bessette Secondary School
Secondary: Catholic
0.72 km
St Thomas Aquinas Secondary School
Secondary: Catholic
5.60 km
Oakridge Secondary School
Secondary: Public
5.07 km
Medway High School
Secondary: Public
5.14 km
Sir Frederick Banting Secondary School
Secondary: Public
3.10 km
-
Jaycee Park
London ON 1.43km -
Northwest Optimist Park
Ontario 2.11km -
Active Playground Equipment Inc
London ON 2.68km
-
Scotiabank
131 Queen St E, London ON N6G 0A4 1.03km -
RBC Royal Bank ATM
1701 Wonderland Rd N, London ON N6G 4W3 1.98km -
BMO Bank of Montreal
1225 Wonderland Rd N (at Gainsborough Rd), London ON N6G 2V9 2.96km






