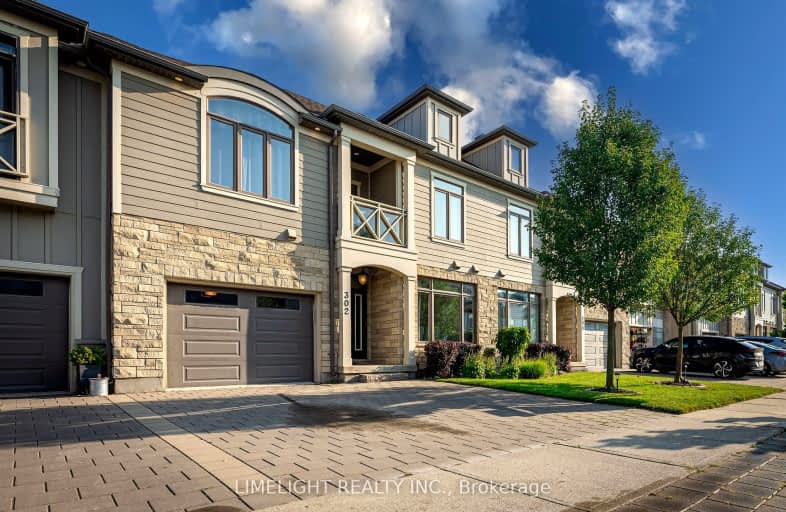
Video Tour
Car-Dependent
- Almost all errands require a car.
14
/100
Some Transit
- Most errands require a car.
25
/100
Somewhat Bikeable
- Most errands require a car.
25
/100

Sir Arthur Currie Public School
Elementary: Public
2.72 km
Centennial Central School
Elementary: Public
3.23 km
Masonville Public School
Elementary: Public
1.66 km
St Catherine of Siena
Elementary: Catholic
0.86 km
Emily Carr Public School
Elementary: Public
3.44 km
Jack Chambers Public School
Elementary: Public
2.19 km
St. Andre Bessette Secondary School
Secondary: Catholic
3.62 km
Mother Teresa Catholic Secondary School
Secondary: Catholic
3.83 km
Oakridge Secondary School
Secondary: Public
6.96 km
Medway High School
Secondary: Public
1.61 km
Sir Frederick Banting Secondary School
Secondary: Public
4.01 km
A B Lucas Secondary School
Secondary: Public
4.05 km
-
Pebblecreek Park
125 Pebblecreek Walk, London ON 0.4km -
Kirkton-Woodham Community Centre
70497 164 Rd, Kirkton ON N0K 1K0 0.61km -
Arva Park
1.19km
-
Commercial Banking Svc
1705 Richmond St, London ON N5X 3Y2 1.59km -
Libro Financial Group
1703 Richmond St (at Fanshawe Park Rd. W.), London ON N5X 3Y2 1.59km -
The Shoe Company - Richmond North Centre
94 Fanshawe Park Rd E, London ON N5X 4C5 1.8km



