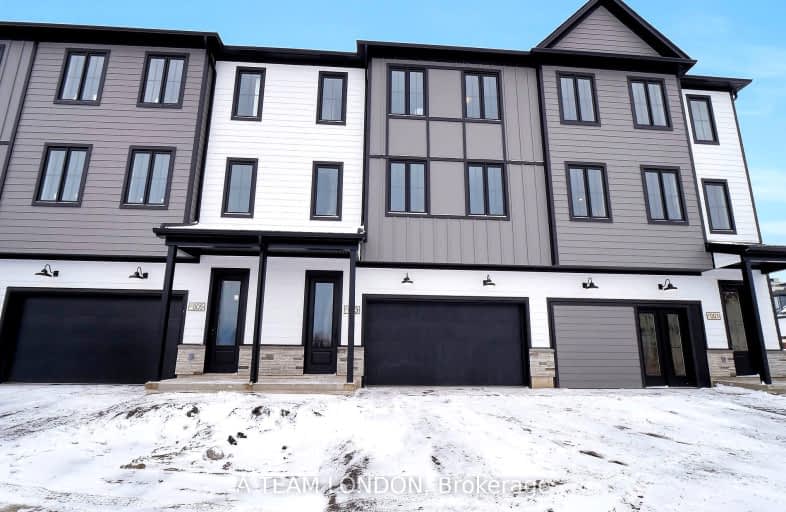Car-Dependent
- Almost all errands require a car.
Some Transit
- Most errands require a car.
Somewhat Bikeable
- Most errands require a car.

Sir Arthur Currie Public School
Elementary: PublicCentennial Central School
Elementary: PublicMasonville Public School
Elementary: PublicSt Catherine of Siena
Elementary: CatholicEmily Carr Public School
Elementary: PublicJack Chambers Public School
Elementary: PublicSt. Andre Bessette Secondary School
Secondary: CatholicMother Teresa Catholic Secondary School
Secondary: CatholicOakridge Secondary School
Secondary: PublicMedway High School
Secondary: PublicSir Frederick Banting Secondary School
Secondary: PublicA B Lucas Secondary School
Secondary: Public-
Wits End Pub & Grill
235 N Centre Road, London, ON N6G 5G3 1.43km -
The Canadian Brewhouse
1701 Richmond Street, London, ON N5X 3Y2 1.58km -
Jack Astor's
88 Fanshawe Park Road East, London, ON N5X 4C5 1.74km
-
Great Canadian Bagel
1737 Richmond Street, London, ON N5X 3Y2 1.48km -
Starbucks
86 Fanshawe Park Road E, London, ON N5X 4C5 1.8km -
Boxcar Donuts
1673 Richmond Street, London, ON N6G 2N3 1.71km
-
GoodLife Fitness
116 North Centre Rd, London, ON N5X 0G3 1.77km -
Combine Fitness
1695 Wonderland Road N, London, ON N6G 4W3 2.61km -
YMCA of London
920 Sunningdale Road E, London, ON N5X 3Y6 3.38km
-
Sobeys
1595 Adelaide Street N, London, ON N5X 4E8 3.26km -
Rexall Pharma Plus
1593 Adelaide Street N, London, ON N5X 4E8 3.23km -
UH Prescription Centre
339 Windermere Rd, London, ON N6G 2V4 3.3km
-
Wok Box
1735 Richmond Street, London, ON N5X 3Y2 1.43km -
Wits End Pub & Grill
235 N Centre Road, London, ON N6G 5G3 1.43km -
Burger King
1737 Richmond Street, London, ON N5X 3Y2 1.53km
-
Sherwood Forest Mall
1225 Wonderland Road N, London, ON N6G 2V9 3.68km -
Cherryhill Village Mall
301 Oxford St W, London, ON N6H 1S6 5.66km -
Esam Construction
301 Oxford Street W, London, ON N6H 1S6 5.66km
-
Goodness Me!
1735 Richmond Street, London, ON N5X 3Y2 1.37km -
Loblaws
1740 Richmond Street, London, ON N5X 4E9 1.54km -
M&M Food Market
1673 Richmond St, Unit 20A, Masonville Plaza, London, ON N6G 2N3 1.69km
-
The Beer Store
1080 Adelaide Street N, London, ON N5Y 2N1 5.43km -
LCBO
71 York Street, London, ON N6A 1A6 7.33km -
LCBO
450 Columbia Street W, Waterloo, ON N2T 2W1 75.95km
-
Shell Canada Products
880 Wonderland Road N, London, ON N6G 4X7 4.75km -
Petro Canada
1791 Highbury Avenue N, London, ON N5X 3Z4 5.64km -
Porky's Bbq & Leisure
1075 Sarnia Road, London, ON N6H 5J9 5.82km
-
Cineplex
1680 Richmond Street, London, ON N6G 1.9km -
Western Film
Western University, Room 340, UCC Building, London, ON N6A 5B8 3.61km -
Imagine Cinemas London
355 Wellington Street, London, ON N6A 3N7 7.37km
-
London Public Library - Sherwood Branch
1225 Wonderland Road N, London, ON N6G 2V9 3.68km -
D. B. Weldon Library
1151 Richmond Street, London, ON N6A 3K7 3.72km -
Cherryhill Public Library
301 Oxford Street W, London, ON N6H 1S6 5.53km
-
London Health Sciences Centre - University Hospital
339 Windermere Road, London, ON N6G 2V4 3.29km -
Sunningdale Health & Wellness Center
1695 N Wonderland Road, London, ON N6G 4W3 2.42km -
Sheer Health Medical Clinic
1476 Aldersbrook Road, London, ON N6G 0P5 4.11km
-
Kirkton-Woodham Community Centre
70497 164 Rd, Kirkton ON N0K 1K0 0.59km -
Plane Tree Park
London ON 1.32km -
Weldon Park
St John's Dr, Arva ON 1.36km
-
TD Bank Financial Group
1663 Richmond St, London ON N6G 2N3 1.81km -
TD Canada Trust ATM
608 Fanshawe Park Rd E, London ON N5X 1L1 3.33km -
Scotiabank
Elgin Dr Comm Ctr Basement, London ON N6A 3K7 3.61km






