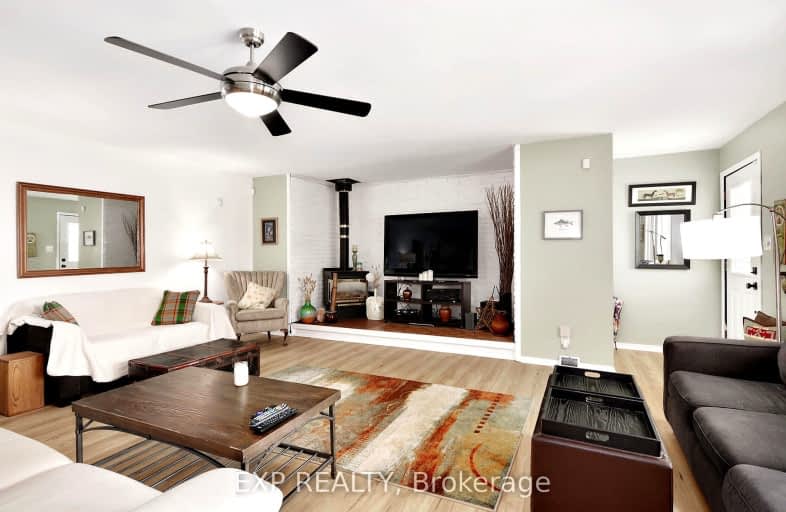Car-Dependent
- Almost all errands require a car.
4
/100
No Nearby Transit
- Almost all errands require a car.
0
/100
Somewhat Bikeable
- Most errands require a car.
26
/100

Westminster Central Public School
Elementary: Public
0.87 km
Nicholas Wilson Public School
Elementary: Public
4.48 km
St Francis School
Elementary: Catholic
4.97 km
Wilton Grove Public School
Elementary: Public
4.66 km
St Anthony Catholic French Immersion School
Elementary: Catholic
4.14 km
White Oaks Public School
Elementary: Public
4.25 km
G A Wheable Secondary School
Secondary: Public
8.11 km
B Davison Secondary School Secondary School
Secondary: Public
8.77 km
Westminster Secondary School
Secondary: Public
8.62 km
London South Collegiate Institute
Secondary: Public
8.26 km
Regina Mundi College
Secondary: Catholic
0.82 km
Sir Wilfrid Laurier Secondary School
Secondary: Public
5.27 km
-
Nicholas Wilson Park
Ontario 4.65km -
Ashley Oaks Public School
Ontario 5.02km -
Winblest Park
5.35km
-
BMO Bank of Montreal
1390 Wellington Rd, London ON N6E 1M5 2.98km -
BMO Bank of Montreal
643 Commissioners Rd E, London ON N6C 2T9 6.68km -
Localcoin Bitcoin ATM - Hasty Market
99 Belmont Dr, London ON N6J 4K2 6.79km


