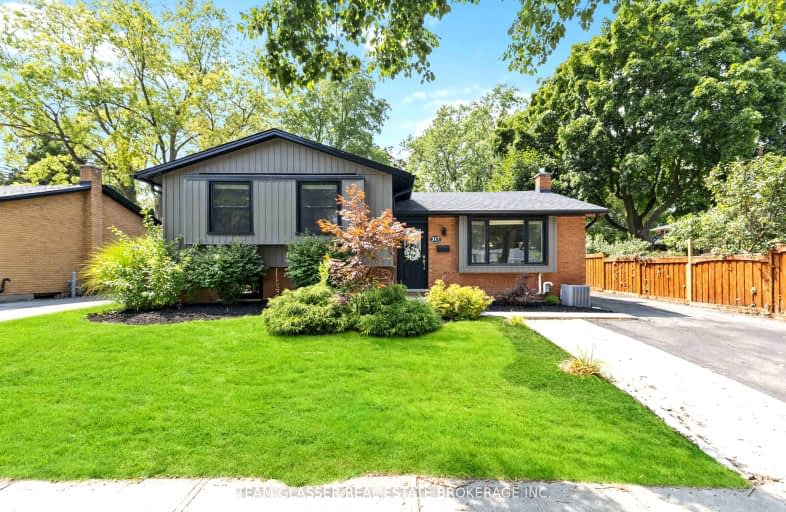
3D Walkthrough
Car-Dependent
- Most errands require a car.
47
/100
Some Transit
- Most errands require a car.
36
/100
Somewhat Bikeable
- Most errands require a car.
48
/100

St George Separate School
Elementary: Catholic
1.50 km
St. Nicholas Senior Separate School
Elementary: Catholic
1.79 km
John Dearness Public School
Elementary: Public
1.22 km
St Theresa Separate School
Elementary: Catholic
1.38 km
Byron Northview Public School
Elementary: Public
0.44 km
Byron Southwood Public School
Elementary: Public
1.34 km
Westminster Secondary School
Secondary: Public
5.42 km
St. Andre Bessette Secondary School
Secondary: Catholic
6.22 km
St Thomas Aquinas Secondary School
Secondary: Catholic
1.22 km
Oakridge Secondary School
Secondary: Public
3.01 km
Sir Frederick Banting Secondary School
Secondary: Public
5.63 km
Saunders Secondary School
Secondary: Public
4.54 km
-
Springbank Park
1080 Commissioners Rd W (at Rivers Edge Dr.), London ON N6K 1C3 2.23km -
Summercrest Park
2.63km -
Amarone String Quartet
ON 2.63km
-
BMO Bank of Montreal
1200 Commissioners Rd W, London ON N6K 0J7 1.05km -
RBC Royal Bank
440 Boler Rd (at Baseline Rd.), London ON N6K 4L2 1.37km -
CIBC
780 Hyde Park Rd (Royal York), London ON N6H 5W9 2.67km



