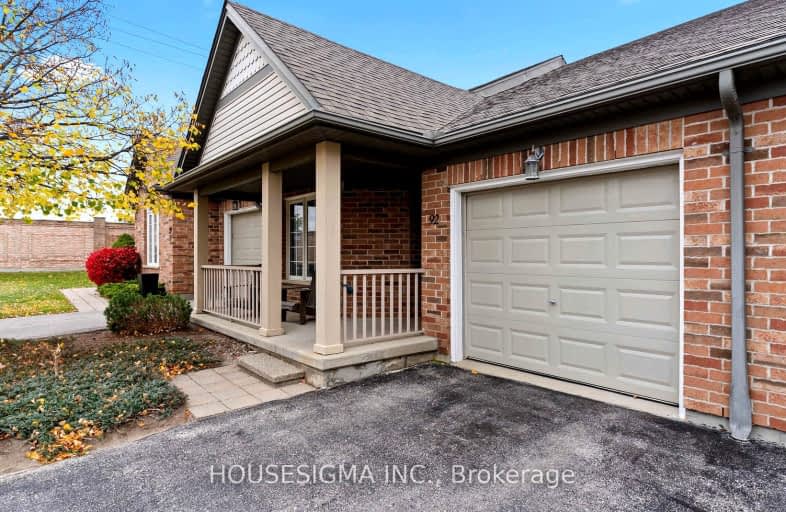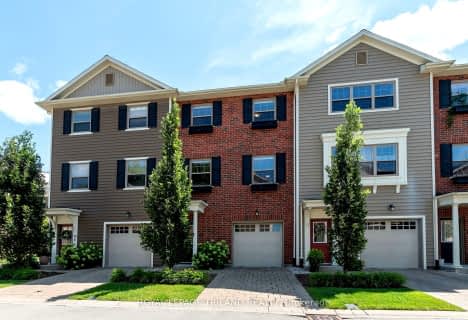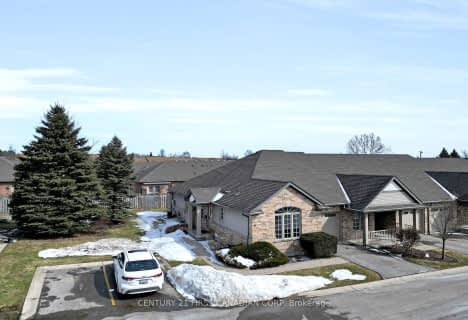Car-Dependent
- Most errands require a car.
Some Transit
- Most errands require a car.
Bikeable
- Some errands can be accomplished on bike.

St Thomas More Separate School
Elementary: CatholicOrchard Park Public School
Elementary: PublicMasonville Public School
Elementary: PublicWilfrid Jury Public School
Elementary: PublicSt Catherine of Siena
Elementary: CatholicEmily Carr Public School
Elementary: PublicSt. Andre Bessette Secondary School
Secondary: CatholicMother Teresa Catholic Secondary School
Secondary: CatholicOakridge Secondary School
Secondary: PublicMedway High School
Secondary: PublicSir Frederick Banting Secondary School
Secondary: PublicA B Lucas Secondary School
Secondary: Public-
Wits End Pub & Grill
235 N Centre Road, London, ON N6G 5G3 1.15km -
Fionn MacCool's
1673 Richmond Street, London, ON N6G 2N3 1.24km -
The Canadian Brewhouse
1701 Richmond Street, London, ON N5X 3Y2 1.29km
-
Starbucks
615 Fanshawe Park Road, Unit 1, London, ON N6G 1.09km -
Early Riser Cafe
2115 Aldersbrook Road, London, ON N6G 3X1 1.19km -
Great Canadian Bagel
1737 Richmond Street, London, ON N5X 3Y2 1.19km
-
Combine Fitness
1695 Wonderland Road N, London, ON N6G 4W3 1.24km -
GoodLife Fitness
116 North Centre Rd, London, ON N5X 0G3 1.87km -
GoodLife Fitness
1225 Wonderland Road N, London, ON N6G 2V9 1.87km
-
UH Prescription Centre
339 Windermere Rd, London, ON N6G 2V4 2.02km -
Rexall
1375 Beaverbrook Avenue, London, ON N6H 0J1 3.49km -
Sobeys
1595 Adelaide Street N, London, ON N5X 4E8 3.77km
-
Tahinis
595 Fanshawe Park Rd W, London, ON N6G 5B3 1.01km -
Wits End Pub & Grill
235 N Centre Road, London, ON N6G 5G3 1.15km -
Yasmine's
102-1737 Richmond Street, London, ON N5X 3Y2 1.18km
-
Sherwood Forest Mall
1225 Wonderland Road N, London, ON N6G 2V9 1.87km -
Cherryhill Village Mall
301 Oxford St W, London, ON N6H 1S6 3.96km -
Esam Construction
301 Oxford Street W, London, ON N6H 1S6 3.96km
-
Robert & Tracey’s No Frills
599 Fanshawe Park Road W, London, ON N6G 5B3 1.04km -
Loblaws
1740 Richmond Street, London, ON N5X 4E9 1.41km -
Food Basics
1225 Wonderland Road N, London, ON N6G 2V9 1.93km
-
The Beer Store
1080 Adelaide Street N, London, ON N5Y 2N1 4.68km -
LCBO
71 York Street, London, ON N6A 1A6 5.82km -
LCBO
450 Columbia Street W, Waterloo, ON N2T 2W1 77.16km
-
Shell Canada Products
880 Wonderland Road N, London, ON N6G 4X7 2.91km -
Porky's Bbq & Leisure
1075 Sarnia Road, London, ON N6H 5J9 4.16km -
Shell Canada Service Station
316 Oxford Street E, London, ON N6A 1V5 4.72km
-
Cineplex
1680 Richmond Street, London, ON N6G 1.67km -
Western Film
Western University, Room 340, UCC Building, London, ON N6A 5B8 2.18km -
Imagine Cinemas London
355 Wellington Street, London, ON N6A 3N7 5.97km
-
London Public Library - Sherwood Branch
1225 Wonderland Road N, London, ON N6G 2V9 1.87km -
D. B. Weldon Library
1151 Richmond Street, London, ON N6A 3K7 2.27km -
Cherryhill Public Library
301 Oxford Street W, London, ON N6H 1S6 3.84km
-
London Health Sciences Centre - University Hospital
339 Windermere Road, London, ON N6G 2V4 2.02km -
Parkwood Hospital
801 Commissioners Road E, London, ON N6C 5J1 9.1km -
Sunningdale Health & Wellness Center
1695 N Wonderland Road, London, ON N6G 4W3 1.13km
-
Ambleside Park
ON 0.44km -
Kirkton-Woodham Community Centre
70497 164 Rd, Kirkton ON N0K 1K0 1.34km -
Jaycee Park
London ON 1.85km
-
Continental Currency Exchange
1680 Richmond St, London ON N6G 3Y9 1.6km -
The Shoe Company - Richmond North Centre
94 Fanshawe Park Rd E, London ON N5X 4C5 1.77km -
CIBC
97 Fanshawe Park Rd E, London ON N5X 2S7 1.78km
For Rent
More about this building
View 320 Ambleside Drive, London













