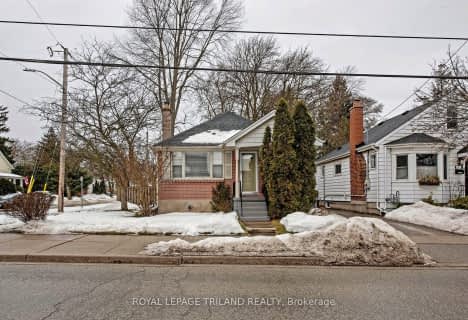
St Jude Separate School
Elementary: Catholic
1.81 km
Arthur Ford Public School
Elementary: Public
2.12 km
Sir Isaac Brock Public School
Elementary: Public
1.02 km
Cleardale Public School
Elementary: Public
1.63 km
Sir Arthur Carty Separate School
Elementary: Catholic
1.37 km
Ashley Oaks Public School
Elementary: Public
1.10 km
G A Wheable Secondary School
Secondary: Public
4.93 km
Westminster Secondary School
Secondary: Public
3.04 km
London South Collegiate Institute
Secondary: Public
3.83 km
Sir Wilfrid Laurier Secondary School
Secondary: Public
4.21 km
Catholic Central High School
Secondary: Catholic
5.85 km
Saunders Secondary School
Secondary: Public
3.10 km



