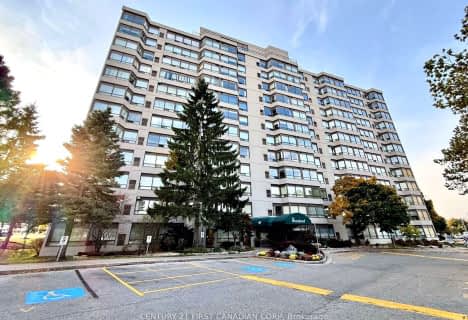Car-Dependent
- Most errands require a car.
Minimal Transit
- Almost all errands require a car.
Somewhat Bikeable
- Most errands require a car.

École élémentaire publique La Pommeraie
Elementary: PublicByron Somerset Public School
Elementary: PublicJean Vanier Separate School
Elementary: CatholicByron Southwood Public School
Elementary: PublicWestmount Public School
Elementary: PublicLambeth Public School
Elementary: PublicWestminster Secondary School
Secondary: PublicLondon South Collegiate Institute
Secondary: PublicSt Thomas Aquinas Secondary School
Secondary: CatholicOakridge Secondary School
Secondary: PublicSir Frederick Banting Secondary School
Secondary: PublicSaunders Secondary School
Secondary: Public-
Byron Hills Park
London ON 0.34km -
Griffith Street Park
Ontario 2.69km -
Hamlyn Park
London ON 3.28km
-
TD Bank Financial Group
3030 Colonel Talbot Rd, London ON N6P 0B3 0.69km -
TD Canada Trust Branch and ATM
3030 Colonel Talbot Rd, London ON N6P 0B3 0.68km -
Scotiabank
929 Southdale Rd W (Colonel Talbot), London ON N6P 0B3 0.77km
- 1 bath
- 2 bed
- 1000 sqft
1002-744 Wonderland Road South, London, Ontario • N6K 4K3 • South N

