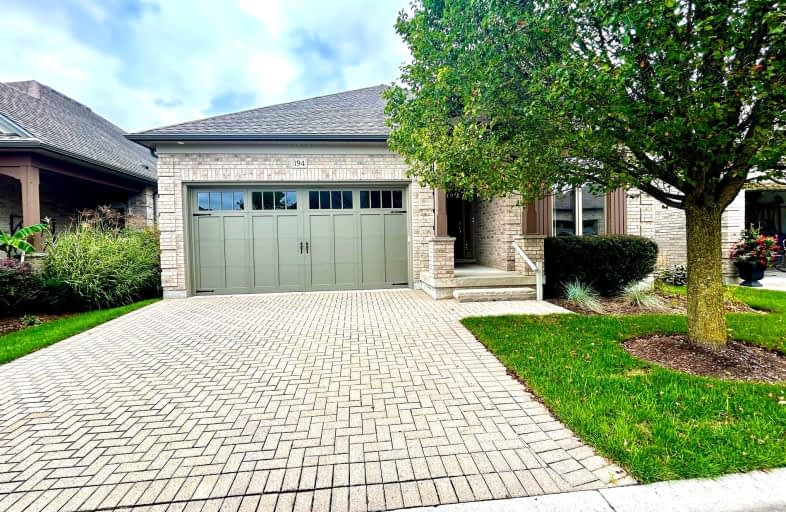Car-Dependent
- Most errands require a car.
36
/100
Minimal Transit
- Almost all errands require a car.
23
/100
Somewhat Bikeable
- Most errands require a car.
35
/100

École élémentaire publique La Pommeraie
Elementary: Public
0.86 km
Byron Somerset Public School
Elementary: Public
2.13 km
Jean Vanier Separate School
Elementary: Catholic
2.51 km
Byron Southwood Public School
Elementary: Public
2.81 km
Westmount Public School
Elementary: Public
2.52 km
Lambeth Public School
Elementary: Public
2.27 km
Westminster Secondary School
Secondary: Public
4.48 km
London South Collegiate Institute
Secondary: Public
7.36 km
St Thomas Aquinas Secondary School
Secondary: Catholic
4.70 km
Oakridge Secondary School
Secondary: Public
5.25 km
Sir Frederick Banting Secondary School
Secondary: Public
8.15 km
Saunders Secondary School
Secondary: Public
2.68 km
-
Byron Hills Park
London ON 0.34km -
Griffith Street Park
Ontario 2.69km -
Hamlyn Park
London ON 3.28km
-
TD Bank Financial Group
3030 Colonel Talbot Rd, London ON N6P 0B3 0.69km -
TD Canada Trust Branch and ATM
3030 Colonel Talbot Rd, London ON N6P 0B3 0.68km -
Scotiabank
929 Southdale Rd W (Colonel Talbot), London ON N6P 0B3 0.77km






