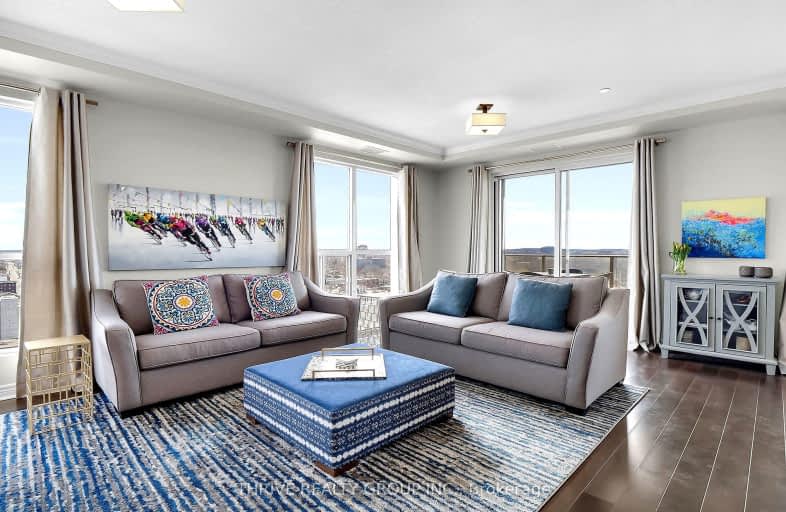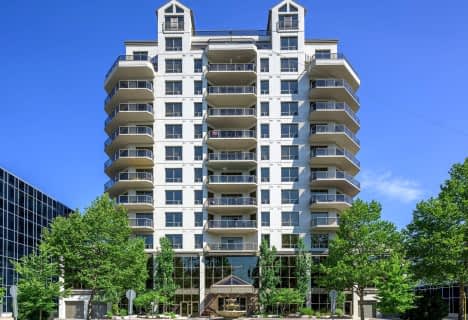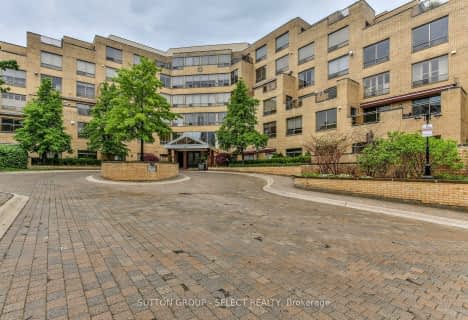Very Walkable
- Most errands can be accomplished on foot.
Excellent Transit
- Most errands can be accomplished by public transportation.
Very Bikeable
- Most errands can be accomplished on bike.

Wortley Road Public School
Elementary: PublicVictoria Public School
Elementary: PublicSt Martin
Elementary: CatholicTecumseh Public School
Elementary: PublicLord Roberts Public School
Elementary: PublicJeanne-Sauvé Public School
Elementary: PublicB Davison Secondary School Secondary School
Secondary: PublicWestminster Secondary School
Secondary: PublicLondon South Collegiate Institute
Secondary: PublicLondon Central Secondary School
Secondary: PublicCatholic Central High School
Secondary: CatholicH B Beal Secondary School
Secondary: Public-
Hunter & Co
349 Talbot Street, London, ON N6A 2R5 0.15km -
Holy Diver
353 Talbot Street, London, ON N6A 2R5 0.17km -
Abruzzi
119 King Street, London, ON N6A 1C3 0.24km
-
London Bicycle Café
320 Thames Street, London, ON N6A 0E1 0.19km -
Tim Hortons
111 York Street, London, ON N6A 1A8 0.21km -
The Little Red Roaster
80 Dundas Street, London, ON N6A 5B6 0.31km
-
Forest City Fitness
460 Berkshire Drive, London, ON N6J 3S1 3.37km -
Movati Athletic - London North
755 Wonderland Road North, London, ON N6H 4L1 3.63km -
Crunch Fitness
1251 Huron Street, London, ON N5Y 4V1 5.04km
-
Wortley Village Pharmasave
190 Wortley Road, London, ON N6C 4Y7 1.01km -
Turner's Drug Store
52 Grand Avenue, London, ON N6C 1L5 1.18km -
London Care Pharmacy
140 Oxford Street E, Suite 101, London, ON N6A 5R9 1.62km
-
Ben Thanh Express
57 York Street, London, ON N6A 1A6 0.07km -
zen'Za Pizzeria
71 King Street, London, ON N6A 0A5 0.08km -
Kluck It
93 King Street, London, ON N6A 1C1 0.13km
-
Talbot Centre
148 Fullarton Street, London, ON N6A 5P3 0.56km -
Citi Plaza
355 Wellington Street, Suite 245, London, ON N6A 3N7 0.7km -
Cherryhill Village Mall
301 Oxford St W, London, ON N6H 1S6 2.08km
-
Sebastian's Market
130 King Street, London, ON N6A 1C5 0.3km -
Bulk Barrel
355 Wellington Street, London, ON N6A 3N7 0.7km -
Valu-Mart
179 Wortley Road, London, ON N6C 3P6 0.99km
-
LCBO
71 York Street, London, ON N6A 1A6 0.07km -
The Beer Store
1080 Adelaide Street N, London, ON N5Y 2N1 3.43km -
The Beer Store
875 Highland Road W, Kitchener, ON N2N 2Y2 77.34km
-
7-Eleven
72 Wharncliffe Rd N, London, ON N6H 2A3 0.95km -
Wharncliffe Shell
299 Wharncliffe Road S, London, ON N6J 2L6 1.67km -
Home Comfort Center
158 Hamilton Road, London, ON N6B 1N5 1.83km
-
Imagine Cinemas London
355 Wellington Street, London, ON N6A 3N7 0.7km -
Hyland Cinema
240 Wharncliffe Road S, London, ON N6J 2L4 1.4km -
Palace Theatre
710 Dundas Street, London, ON N5W 2Z4 2.27km
-
Public Library
251 Dundas Street, London, ON N6A 6H9 0.69km -
London Public Library Landon Branch
167 Wortley Road, London, ON N6C 3P6 0.93km -
Cherryhill Public Library
301 Oxford Street W, London, ON N6H 1S6 2.12km
-
Parkwood Hospital
801 Commissioners Road E, London, ON N6C 5J1 3.34km -
London Health Sciences Centre - University Hospital
339 Windermere Road, London, ON N6G 2V4 3.99km -
Wharncliffe
201-240 Wharncliffe Rd N, London, ON N6H 4P2 1.56km
-
Ivey Playground and Splash Pad
0.27km -
Ivey Park
331 Thames St (at King St.), London ON N6A 1B8 0.25km -
Downtown Splash Pad
1 Dundas St, London ON N6A 2P1 0.25km
-
Localcoin Bitcoin ATM - Downtown Variety & Dry Cleaning
71 King St, London ON N6A 0A5 0.08km -
TD Bank Financial Group
140 Fullarton St, London ON N6A 5P2 0.52km -
VersaBank
140 Fullarton St, London ON N6A 5P2 0.53km









