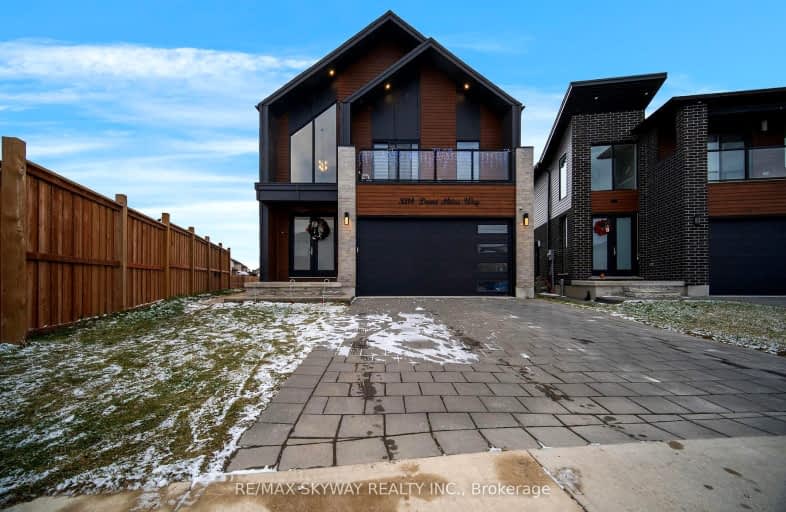Added 1 day ago

-
Type: Detached
-
Style: 2-Storey
-
Size: 3000 sqft
-
Lot Size: 29.08 x 0 Feet
-
Age: 0-5 years
-
Taxes: $5,654 per year
-
Added: Dec 02, 2024 (1 day ago)
-
Updated:
-
Last Checked: 4 hours ago
-
MLS®#: X11824101
-
Listed By: Re/max skyway realty inc.
Welcome to 3314 David Milne Way! Built in 2021, this exquisite home boasts approximately 3,300 sq. ft. of meticulously finished living space. Featuring 4+2 bedrooms & 4.5 baths, it masterfully blends elegance, functionality, and comfort ideal for family living. The grand two-story foyer, flooded with natural light from expansive windows, sets the tone for this stunning residence. The open-concept main floor is perfect for entertaining, with a striking stone fireplace, custom cabinetry, a spacious pantry, and a large island. Gleaming hardwood floors flow throughout, adding a touch of warmth & sophistication. Upstairs, the primary suite features tall ceilings, a private balcony, a walk-in closet, and a spa-like ensuite. A junior master suite with its own ensuite, two additional bedrooms, a full bath, & a convenient laundry hub complete the upper level. The fully finished basement(900sqft) includes an in-law suite with a private side entrance, modern kitchen, living area, bedroom, & bath.
Extras
Property is Ideally located near highways, shopping, restaurants, and recreation, this home perfectly combines luxury and convenience. Geo warehouse address for this property "45 DAVID ST, LONDON, N6L1K3
Upcoming Open Houses
We do not have information on any open houses currently scheduled.
Schedule a Private Tour -
Contact Us
Property Details
Facts for 3314 David Milne Way West, London
Property
Status: Sale
Property Type: Detached
Style: 2-Storey
Size (sq ft): 3000
Age: 0-5
Area: London
Community: South W
Availability Date: 30/60/90 Days
Inside
Bedrooms: 4
Bedrooms Plus: 2
Bathrooms: 5
Kitchens: 1
Kitchens Plus: 1
Rooms: 12
Den/Family Room: No
Air Conditioning: Central Air
Fireplace: Yes
Washrooms: 5
Building
Basement: Finished
Basement 2: Sep Entrance
Heat Type: Forced Air
Heat Source: Gas
Exterior: Brick
Exterior: Vinyl Siding
Water Supply: Municipal
Special Designation: Unknown
Parking
Driveway: Private
Garage Spaces: 2
Garage Type: Attached
Covered Parking Spaces: 2
Total Parking Spaces: 4
Fees
Tax Year: 2023
Tax Legal Description: LOT 45, PLAN 33M780 CITY OF LONDON
Taxes: $5,654
Highlights
Feature: Park
Feature: Public Transit
Land
Cross Street: EMILY CARR LANE/ LEG
Municipality District: London
Fronting On: West
Parcel Number: 082092683
Pool: None
Sewer: Sewers
Lot Frontage: 29.08 Feet
Lot Irregularities: 87.30 ft * 29.08 ft *
Zoning: R1-3(7)
Rooms
Room details for 3314 David Milne Way West, London
| Type | Dimensions | Description |
|---|---|---|
| Kitchen Main | 12.34 x 16.01 | Custom Counter, Modern Kitchen, Open Concept |
| Great Rm Main | 16.01 x 14.34 | Hardwood Floor, Fireplace, Open Concept |
| Mudroom Main | 2.99 x 6.99 | |
| Dining Main | 14.34 x 14.34 | Hardwood Floor, Combined W/Great Rm, Open Concept |
| Bathroom Main | - | 2 Pc Bath |
| Pantry Main | - | Hardwood Floor, Custom Counter |
| Prim Bdrm 2nd | 19.85 x 14.57 | 4 Pc Bath, Vaulted Ceiling, Balcony |
| 2nd Br 2nd | 11.09 x 11.15 | 3 Pc Bath, Hardwood Floor, Pot Lights |
| 3rd Br 2nd | 11.15 x 11.52 | Hardwood Floor, Pot Lights |
| 4th Br 2nd | 11.09 x 12.17 | Hardwood Floor, Pot Lights |
| Bathroom 2nd | - | 3 Pc Bath |
| Br Bsmt | 12.40 x 14.60 | 3 Pc Bath, Eat-In Kitchen, O/Looks Living |
| X1182410 | Dec 02, 2024 |
Active For Sale |
$1,199,999 |
| X1182410 Active | Dec 02, 2024 | $1,199,999 For Sale |
Car-Dependent
- Almost all errands require a car.

École élémentaire publique L'Héritage
Elementary: PublicChar-Lan Intermediate School
Elementary: PublicSt Peter's School
Elementary: CatholicHoly Trinity Catholic Elementary School
Elementary: CatholicÉcole élémentaire catholique de l'Ange-Gardien
Elementary: CatholicWilliamstown Public School
Elementary: PublicÉcole secondaire publique L'Héritage
Secondary: PublicCharlottenburgh and Lancaster District High School
Secondary: PublicSt Lawrence Secondary School
Secondary: PublicÉcole secondaire catholique La Citadelle
Secondary: CatholicHoly Trinity Catholic Secondary School
Secondary: CatholicCornwall Collegiate and Vocational School
Secondary: Public

