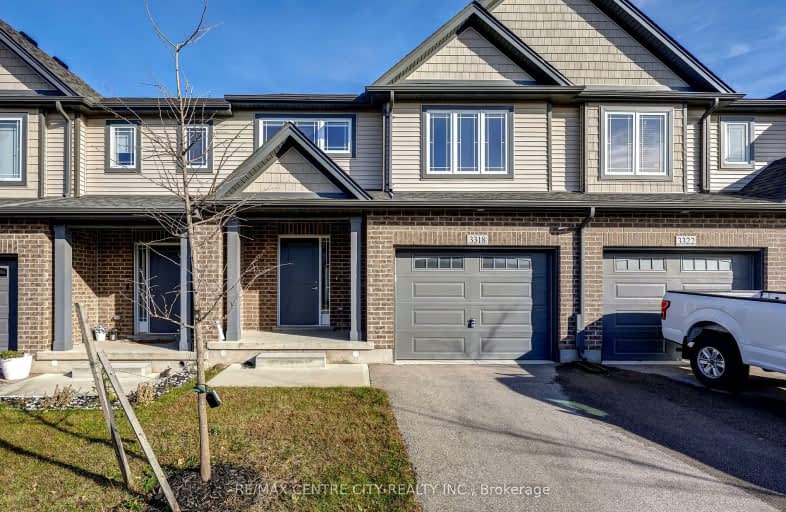Car-Dependent
- Almost all errands require a car.
12
/100
Minimal Transit
- Almost all errands require a car.
24
/100
Somewhat Bikeable
- Most errands require a car.
30
/100

St Bernadette Separate School
Elementary: Catholic
3.84 km
Arthur Stringer Public School
Elementary: Public
3.23 km
Fairmont Public School
Elementary: Public
3.50 km
École élémentaire catholique Saint-Jean-de-Brébeuf
Elementary: Catholic
1.20 km
Tweedsmuir Public School
Elementary: Public
3.63 km
Glen Cairn Public School
Elementary: Public
3.08 km
G A Wheable Secondary School
Secondary: Public
4.90 km
Thames Valley Alternative Secondary School
Secondary: Public
6.18 km
B Davison Secondary School Secondary School
Secondary: Public
5.28 km
Regina Mundi College
Secondary: Catholic
6.66 km
Sir Wilfrid Laurier Secondary School
Secondary: Public
3.11 km
Clarke Road Secondary School
Secondary: Public
5.64 km
-
Past presidents park
2.83km -
Pottersburg Dog Park
Hamilton Rd (Gore Rd), London ON 2.86km -
Pottersburg Dog Park
2.94km
-
Kim Langford Bmo Mortgage Specialist
1315 Commissioners Rd E, London ON N6M 0B8 2.13km -
Scotiabank
1076 Commissioners Rd E, London ON N5Z 4T4 3.05km -
Scotiabank
1 Ontario St, London ON N5W 1A1 3.82km


