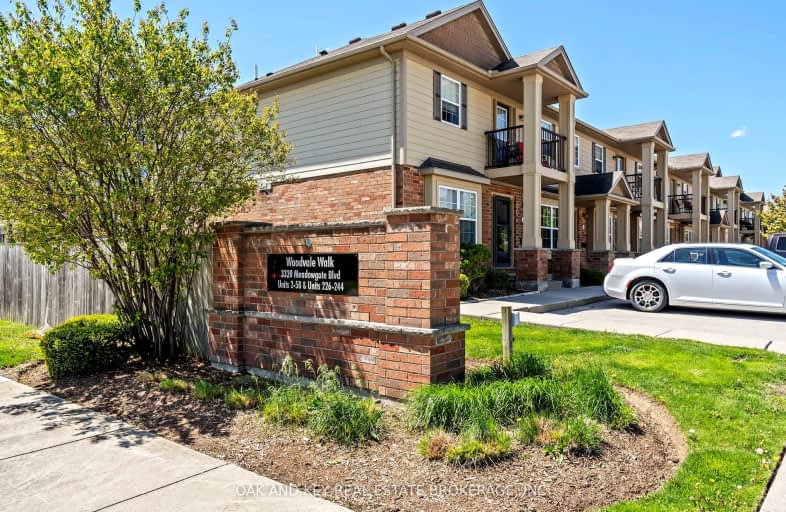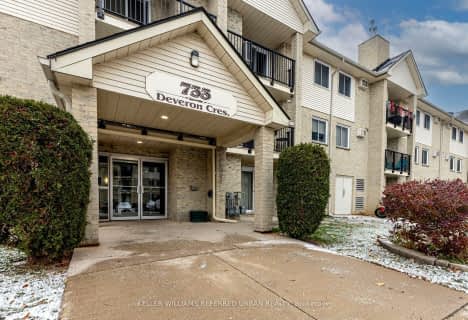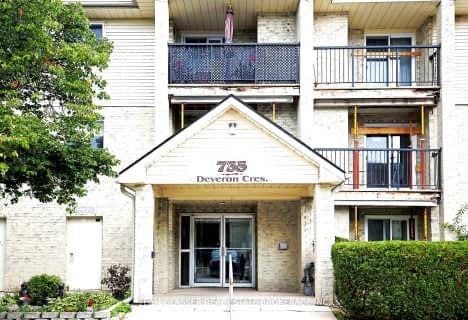
Car-Dependent
- Almost all errands require a car.
Minimal Transit
- Almost all errands require a car.
Somewhat Bikeable
- Most errands require a car.

St Bernadette Separate School
Elementary: CatholicArthur Stringer Public School
Elementary: PublicFairmont Public School
Elementary: PublicÉcole élémentaire catholique Saint-Jean-de-Brébeuf
Elementary: CatholicTweedsmuir Public School
Elementary: PublicGlen Cairn Public School
Elementary: PublicG A Wheable Secondary School
Secondary: PublicThames Valley Alternative Secondary School
Secondary: PublicB Davison Secondary School Secondary School
Secondary: PublicRegina Mundi College
Secondary: CatholicSir Wilfrid Laurier Secondary School
Secondary: PublicClarke Road Secondary School
Secondary: Public-
Fireside Grill & Bar
1166 Commissioners Road E, London, ON N5Z 4W8 2.3km -
Eastside Bar & Grill
750 Hamilton Road, London, ON N5Z 1T7 4.03km -
Bentley's Lounge
1150 Wellington Road S, London, ON N6E 1M3 4.35km
-
Tim Hortons
1200 Commissioners Road E, London, ON N5Z 4R3 2.12km -
7-Eleven
1076 Commissioners Rd E, London, ON N5Z 4T4 2.54km -
Tim Hortons
771 Southdale Road E, London, ON N6E 2C6 3.32km
-
Shoppers Drug Mart
142 Clarke Road, London, ON N5W 5E1 4.5km -
Luna Rx Guardian
130 Thompson Road, London, ON N5Z 2Y6 4.61km -
Shoppers Drug Mart
645 Commissioners Road E, London, ON N6C 2T9 4.79km
-
Take One Chinese Cuisine
2030 Meadowgate Boulevard, London, ON N6M 1K1 1.51km -
Vera's Pizza
2030 Meadowgate Boulevard, London, ON N6M 1K1 1.51km -
Swiss Chalet Rotisserie & Grill
1309 Commissioners Rd East, London, ON N6M 0B8 1.64km
-
Forest City Velodrome At Ice House
4380 Wellington Road S, London, ON N6E 2Z6 4.7km -
Superstore Mall
4380 Wellington Road S, London, ON N6E 2Z6 4.7km -
White Oaks Mall
1105 Wellington Road, London, ON N6E 1V4 4.65km
-
Food Basics
1200 Commissioners Road E, London, ON N5Z 4R3 2.12km -
Mark & Sarah's No Frills
960 Hamilton Road, London, ON N5W 1A3 3.34km -
Ocean Food Centre
778 Hamilton Road, London, ON N5Z 1T9 3.92km
-
LCBO
71 York Street, London, ON N6A 1A6 7.14km -
The Beer Store
1080 Adelaide Street N, London, ON N5Y 2N1 8.57km -
The Beer Store
875 Highland Road W, Kitchener, ON N2N 2Y2 74.91km
-
Flying J
3700 Highbury Avenue S, London, ON N6N 1P3 1.92km -
Hawana HVAC Solutions
London, ON N6E 1S2 2.49km -
7-Eleven
1076 Commissioners Rd E, London, ON N5Z 4T4 2.54km
-
Landmark Cinemas 8 London
983 Wellington Road S, London, ON N6E 3A9 4.43km -
Mustang Drive-In
2551 Wilton Grove Road, London, ON N6N 1M7 5.53km -
Palace Theatre
710 Dundas Street, London, ON N5W 2Z4 6.2km
-
London Public Library
1166 Commissioners Road E, London, ON N5Z 4W8 2.28km -
London Public Library Landon Branch
167 Wortley Road, London, ON N6C 3P6 6.87km -
Public Library
251 Dundas Street, London, ON N6A 6H9 6.97km
-
Parkwood Hospital
801 Commissioners Road E, London, ON N6C 5J1 4.25km -
London Health Sciences Centre - University Hospital
339 Windermere Road, London, ON N6G 2V4 10.7km -
Meadow Park Nursing Home & Retirement Lodge
1210 Southdale Road E, London, ON N6E 1B4 2.27km
-
City Wide Sports Park
London ON 1.64km -
Westminster Park Optimist Club
650 Osgoode Dr (Snowdon Cres.), London ON N6E 2G2 2.99km -
Caesar Dog Park
London ON 3.27km
-
Scotiabank
1076 Commissioners Rd E, London ON N5Z 4T4 2.54km -
BMO Bank of Montreal
957 Hamilton Rd, London ON N5W 1A2 3.32km -
Scotiabank
1390 Wellington Rd, London ON N6E 1M5 4.42km
For Sale
More about this building
View 3320 Meadowgate Boulevard, London







