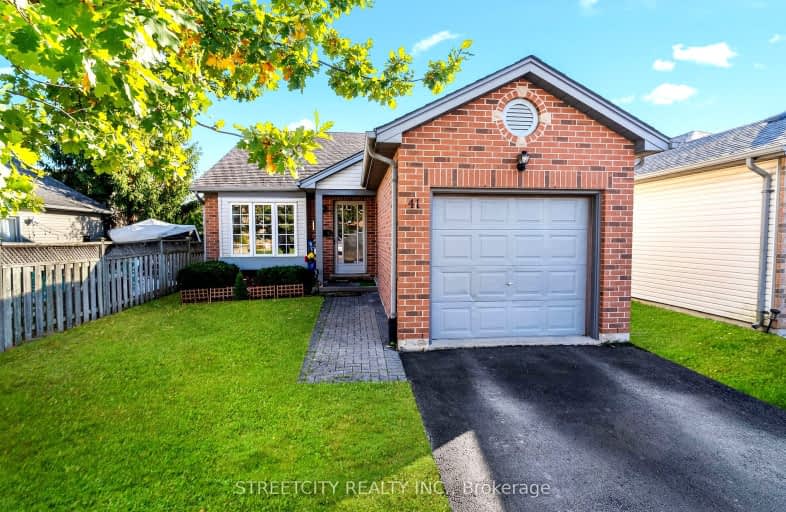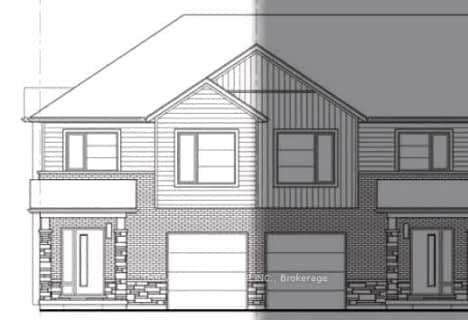Removed on Feb 04, 2025
Note: Property is not currently for sale or for rent.

-
Type: Det Condo
-
Style: Other
-
Size: 1000 sqft
-
Pets: Restrict
-
Age: 16-30 years
-
Taxes: $3,272 per year
-
Maintenance Fees: 156 /mo
-
Days on Site: 68 Days
-
Added: Nov 28, 2024 (2 months on market)
-
Updated:
-
Last Checked: 2 months ago
-
MLS®#: X11582463
-
Listed By: Streetcity realty inc.
Step into this delightful 4-level back split detached condo in the sought-after Summerside Community, complete with a single-car garage. Conveniently located near Highway 401 and just minutes from Victoria Hospital, this home combines easy accessibility with comfort and style. The main level boasts a gourmet kitchen equipped with a gas stove(September 2024), seamlessly flowing into the open-concept living and dining area, highlighted by a cozy corner fireplace. Upstairs, find two spacious bedrooms, including an inviting primary suite & a 3Pc washroom. The lower level features a decent-sized bedroom, along with a generous family room and a 2-piece bathroom. Further below, discover a utility/laundry area and a vast, finished rec room perfect for endless possibilities.
Property Details
Facts for 41-335 Light House Road North, London
Status
Days on Market: 68
Last Status: Terminated
Sold Date: Jun 07, 2025
Closed Date: Nov 30, -0001
Expiry Date: Mar 26, 2025
Unavailable Date: Feb 04, 2025
Input Date: Nov 29, 2024
Prior LSC: Listing with no contract changes
Property
Status: Sale
Property Type: Det Condo
Style: Other
Size (sq ft): 1000
Age: 16-30
Area: London
Community: South U
Inside
Bedrooms: 3
Bathrooms: 2
Kitchens: 1
Rooms: 11
Den/Family Room: No
Patio Terrace: None
Unit Exposure: North
Air Conditioning: Central Air
Fireplace: Yes
Laundry: Ensuite
Central Vacuum: N
Ensuite Laundry: Yes
Washrooms: 2
Building
Stories: 1
Basement: Finished
Heat Type: Forced Air
Heat Source: Gas
Exterior: Brick
Exterior: Vinyl Siding
Elevator: N
Special Designation: Unknown
Parking
Parking Included: Yes
Garage Type: Attached
Parking Designation: Exclusive
Parking Features: Private
Covered Parking Spaces: 1
Total Parking Spaces: 2
Garage: 1
Locker
Locker: None
Fees
Tax Year: 2024
Building Insurance Included: Yes
Common Elements Included: Yes
Taxes: $3,272
Highlights
Amenity: Visitor Parking
Land
Cross Street: Cuthbert @ Lighthous
Municipality District: London
Parcel Number: 090050020
Zoning: R5-3
Condo
Condo Registry Office: MCC
Condo Corp#: 402
Property Management: GCMI, GREGG Condomnium management inc, london ON N5W 5Z6
Rooms
Room details for 41-335 Light House Road North, London
| Type | Dimensions | Description |
|---|---|---|
| Living Main | 4.90 x 4.17 | |
| Dining Main | 2.68 x 3.38 | |
| Kitchen Main | 2.37 x 2.95 | |
| Prim Bdrm Upper | 3.68 x 3.99 | |
| 2nd Br Upper | 2.65 x 2.89 | |
| Bathroom Upper | - | 3 Pc Bath |
| Family Lower | 4.32 x 4.11 | |
| 3rd Br Lower | 2.77 x 2.77 | |
| Bathroom Lower | - | 2 Pc Bath |
| Laundry Lower | 4.87 x 2.86 | |
| Rec Lower | 4.78 x 5.24 |
| XXXXXXXX | XXX XX, XXXX |
XXXXXXX XXX XXXX |
|
| XXX XX, XXXX |
XXXXXX XXX XXXX |
$XXX,XXX | |
| XXXXXXXX | XXX XX, XXXX |
XXXXXXX XXX XXXX |
|
| XXX XX, XXXX |
XXXXXX XXX XXXX |
$XXX,XXX | |
| XXXXXXXX | XXX XX, XXXX |
XXXXXXXX XXX XXXX |
|
| XXX XX, XXXX |
XXXXXX XXX XXXX |
$XXX,XXX | |
| XXXXXXXX | XXX XX, XXXX |
XXXXXXXX XXX XXXX |
|
| XXX XX, XXXX |
XXXXXX XXX XXXX |
$XXX,XXX | |
| XXXXXXXX | XXX XX, XXXX |
XXXXXXXX XXX XXXX |
|
| XXX XX, XXXX |
XXXXXX XXX XXXX |
$XXX,XXX | |
| XXXXXXXX | XXX XX, XXXX |
XXXXXXXX XXX XXXX |
|
| XXX XX, XXXX |
XXXXXX XXX XXXX |
$XXX,XXX | |
| XXXXXXXX | XXX XX, XXXX |
XXXXXXXX XXX XXXX |
|
| XXX XX, XXXX |
XXXXXX XXX XXXX |
$XXX,XXX | |
| XXXXXXXX | XXX XX, XXXX |
XXXX XXX XXXX |
$XXX,XXX |
| XXX XX, XXXX |
XXXXXX XXX XXXX |
$XXX,XXX | |
| XXXXXXXX | XXX XX, XXXX |
XXXX XXX XXXX |
$XXX,XXX |
| XXX XX, XXXX |
XXXXXX XXX XXXX |
$XXX,XXX | |
| XXXXXXXX | XXX XX, XXXX |
XXXX XXX XXXX |
$XXX,XXX |
| XXX XX, XXXX |
XXXXXX XXX XXXX |
$XXX,XXX | |
| XXXXXXXX | XXX XX, XXXX |
XXXX XXX XXXX |
$XXX,XXX |
| XXX XX, XXXX |
XXXXXX XXX XXXX |
$XXX,XXX | |
| XXXXXXXX | XXX XX, XXXX |
XXXXXXX XXX XXXX |
|
| XXX XX, XXXX |
XXXXXX XXX XXXX |
$XXX,XXX | |
| XXXXXXXX | XXX XX, XXXX |
XXXXXXX XXX XXXX |
|
| XXX XX, XXXX |
XXXXXX XXX XXXX |
$XXX,XXX |
| XXXXXXXX XXXXXXX | XXX XX, XXXX | XXX XXXX |
| XXXXXXXX XXXXXX | XXX XX, XXXX | $565,000 XXX XXXX |
| XXXXXXXX XXXXXXX | XXX XX, XXXX | XXX XXXX |
| XXXXXXXX XXXXXX | XXX XX, XXXX | $575,000 XXX XXXX |
| XXXXXXXX XXXXXXXX | XXX XX, XXXX | XXX XXXX |
| XXXXXXXX XXXXXX | XXX XX, XXXX | $123,000 XXX XXXX |
| XXXXXXXX XXXXXXXX | XXX XX, XXXX | XXX XXXX |
| XXXXXXXX XXXXXX | XXX XX, XXXX | $229,900 XXX XXXX |
| XXXXXXXX XXXXXXXX | XXX XX, XXXX | XXX XXXX |
| XXXXXXXX XXXXXX | XXX XX, XXXX | $229,900 XXX XXXX |
| XXXXXXXX XXXXXXXX | XXX XX, XXXX | XXX XXXX |
| XXXXXXXX XXXXXX | XXX XX, XXXX | $224,900 XXX XXXX |
| XXXXXXXX XXXXXXXX | XXX XX, XXXX | XXX XXXX |
| XXXXXXXX XXXXXX | XXX XX, XXXX | $224,900 XXX XXXX |
| XXXXXXXX XXXX | XXX XX, XXXX | $530,000 XXX XXXX |
| XXXXXXXX XXXXXX | XXX XX, XXXX | $529,900 XXX XXXX |
| XXXXXXXX XXXX | XXX XX, XXXX | $118,000 XXX XXXX |
| XXXXXXXX XXXXXX | XXX XX, XXXX | $119,900 XXX XXXX |
| XXXXXXXX XXXX | XXX XX, XXXX | $140,000 XXX XXXX |
| XXXXXXXX XXXXXX | XXX XX, XXXX | $148,900 XXX XXXX |
| XXXXXXXX XXXX | XXX XX, XXXX | $145,900 XXX XXXX |
| XXXXXXXX XXXXXX | XXX XX, XXXX | $145,900 XXX XXXX |
| XXXXXXXX XXXXXXX | XXX XX, XXXX | XXX XXXX |
| XXXXXXXX XXXXXX | XXX XX, XXXX | $529,900 XXX XXXX |
| XXXXXXXX XXXXXXX | XXX XX, XXXX | XXX XXXX |
| XXXXXXXX XXXXXX | XXX XX, XXXX | $234,900 XXX XXXX |
Car-Dependent
- Most errands require a car.
Some Transit
- Most errands require a car.
Somewhat Bikeable
- Most errands require a car.

St Bernadette Separate School
Elementary: CatholicFairmont Public School
Elementary: PublicÉcole élémentaire catholique Saint-Jean-de-Brébeuf
Elementary: CatholicTweedsmuir Public School
Elementary: PublicJohn P Robarts Public School
Elementary: PublicGlen Cairn Public School
Elementary: PublicG A Wheable Secondary School
Secondary: PublicThames Valley Alternative Secondary School
Secondary: PublicB Davison Secondary School Secondary School
Secondary: PublicJohn Paul II Catholic Secondary School
Secondary: CatholicSir Wilfrid Laurier Secondary School
Secondary: PublicClarke Road Secondary School
Secondary: Public-
Carroll Park
270 Ellerslie Rd, London ON N6M 1B6 0.74km -
City Wide Sports Park
London ON 1.02km -
River East Optimist Park
Ontario 1.89km
-
Scotiabank
950 Hamilton Rd (Highbury Ave), London ON N5W 1A1 2.89km -
BMO Bank of Montreal
155 Clarke Rd, London ON N5W 5C9 3.71km -
RBC Royal Bank ATM
154 Clarke Rd, London ON N5W 5E2 3.88km
- 3 bath
- 3 bed
- 1600 sqft
80-101 Meadowlily Road South, London, Ontario • N6M 1C3 • South U
- 2 bath
- 3 bed
- 1000 sqft
- 2 bath
- 3 bed
- 1000 sqft





