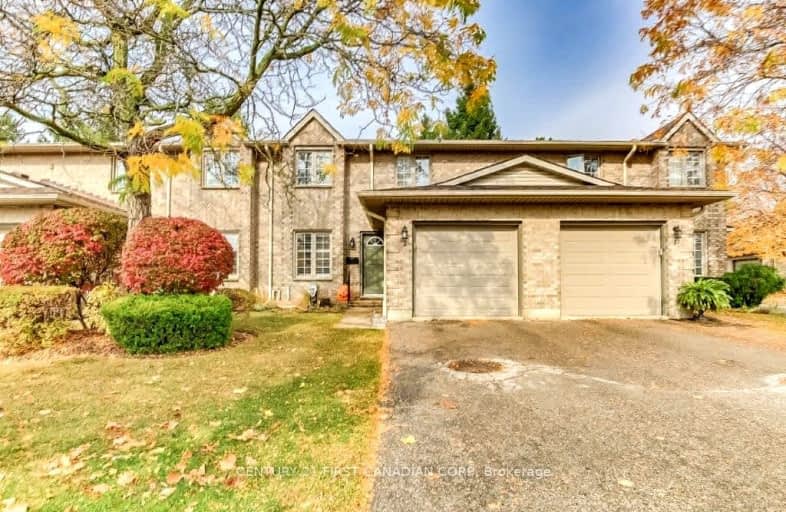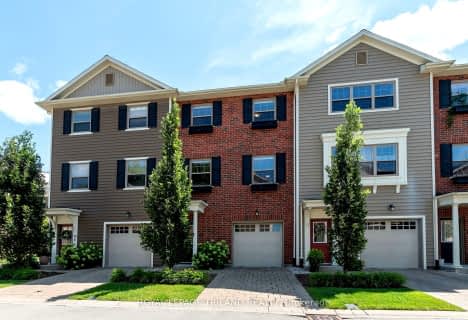Car-Dependent
- Most errands require a car.
29
/100
Some Transit
- Most errands require a car.
40
/100
Bikeable
- Some errands can be accomplished on bike.
65
/100

St Thomas More Separate School
Elementary: Catholic
2.51 km
Orchard Park Public School
Elementary: Public
2.27 km
Masonville Public School
Elementary: Public
1.25 km
Wilfrid Jury Public School
Elementary: Public
2.75 km
St Catherine of Siena
Elementary: Catholic
1.37 km
Emily Carr Public School
Elementary: Public
1.74 km
St. Andre Bessette Secondary School
Secondary: Catholic
2.53 km
Mother Teresa Catholic Secondary School
Secondary: Catholic
4.91 km
Oakridge Secondary School
Secondary: Public
5.08 km
Medway High School
Secondary: Public
3.47 km
Sir Frederick Banting Secondary School
Secondary: Public
2.13 km
A B Lucas Secondary School
Secondary: Public
4.38 km
-
Helen Shaw Park
1.02km -
TD Green Energy Park
Hillview Blvd, London ON 1.28km -
Northwest Optimist Park
Ontario 1.9km
-
TD Bank Financial Group
1663 Richmond St, London ON N6G 2N3 1.37km -
President's Choice Financial Pavilion and ATM
1740 Richmond St, London ON N5X 4E9 1.51km -
BMO Bank of Montreal
1680 Richmond St, London ON N6G 3Y9 1.69km














