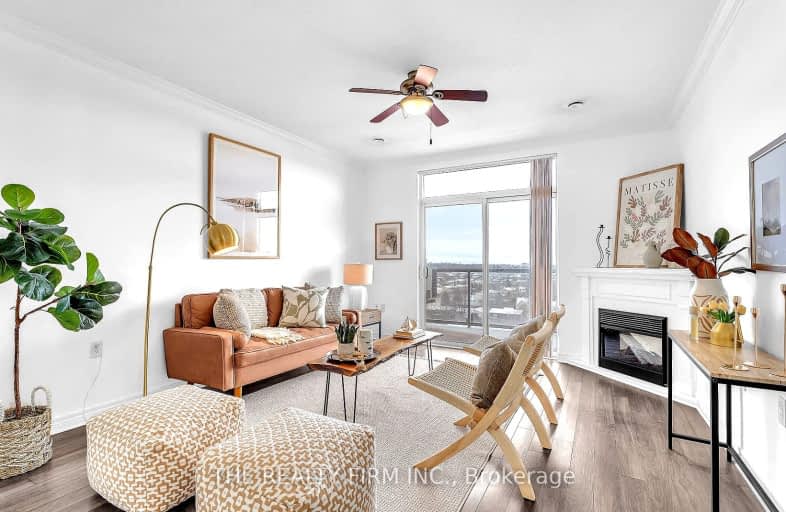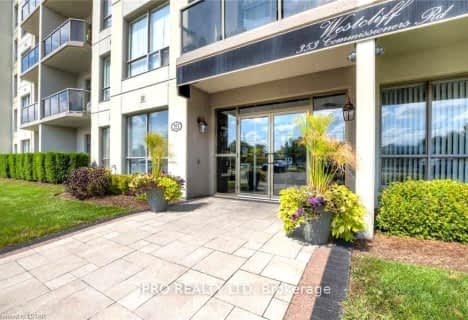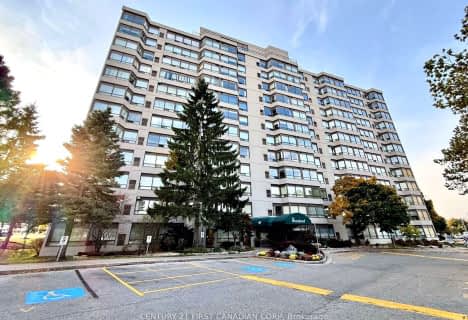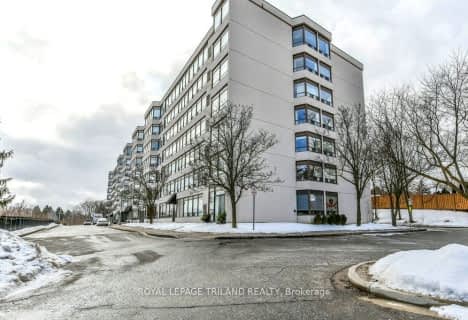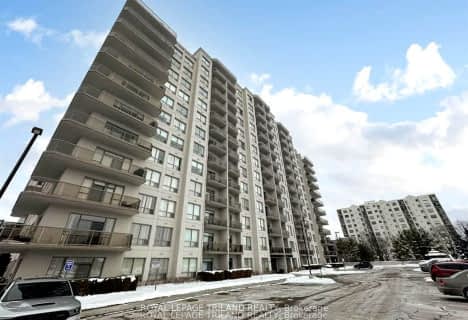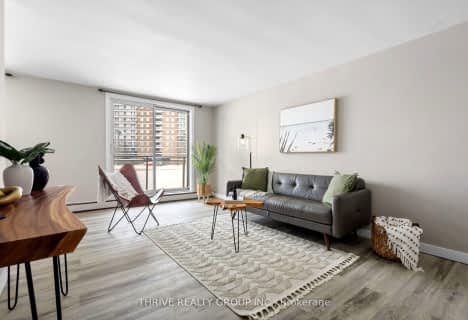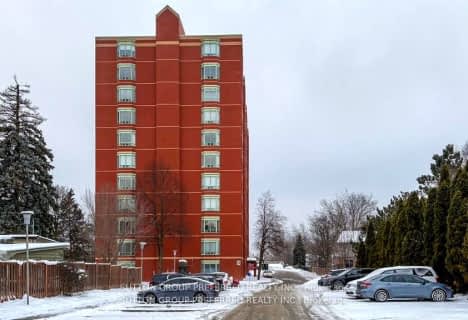Somewhat Walkable
- Some errands can be accomplished on foot.
Some Transit
- Most errands require a car.
Bikeable
- Some errands can be accomplished on bike.

St Jude Separate School
Elementary: CatholicArthur Ford Public School
Elementary: PublicW Sherwood Fox Public School
Elementary: PublicÉcole élémentaire catholique Frère André
Elementary: CatholicWoodland Heights Public School
Elementary: PublicKensal Park Public School
Elementary: PublicWestminster Secondary School
Secondary: PublicLondon South Collegiate Institute
Secondary: PublicLondon Central Secondary School
Secondary: PublicOakridge Secondary School
Secondary: PublicCatholic Central High School
Secondary: CatholicSaunders Secondary School
Secondary: Public-
Odessa Park
Ontario 0.73km -
Jesse Davidson Park
731 Viscount Rd, London ON 1.07km -
Euston Park
90 MacKay Ave, London ON 1.12km
-
TD Bank Financial Group
480 Wonderland Rd S, London ON N6K 3T1 1.07km -
Scotiabank
839 Wonderland Rd S, London ON N6K 4T2 1.4km -
BMO Bank of Montreal
457 Wharncliffe Rd S (btwn Centre St & Base Line Rd W), London ON N6J 2M8 1.54km
For Sale
More about this building
View 353 Commissioners Road West, London- 1 bath
- 1 bed
- 800 sqft
1002-353 Commissioners Road West, London, Ontario • N6J 0A3 • South D
- 1 bath
- 2 bed
- 1000 sqft
1002-744 Wonderland Road South, London, Ontario • N6K 4K3 • South N
- 1 bath
- 1 bed
- 600 sqft
314-353 Commissioners Road West, London, Ontario • N6J 0A3 • South D
