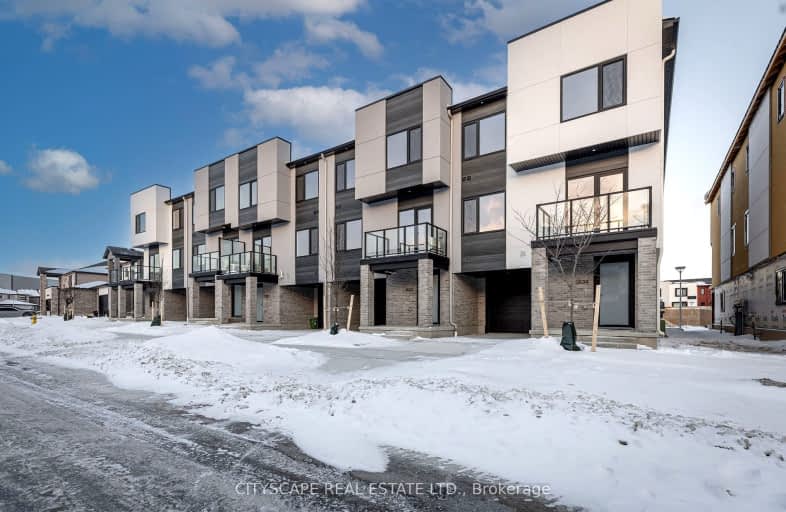Car-Dependent
- Most errands require a car.
Some Transit
- Most errands require a car.
Somewhat Bikeable
- Most errands require a car.

St Jude Separate School
Elementary: CatholicArthur Ford Public School
Elementary: PublicSir Isaac Brock Public School
Elementary: PublicCleardale Public School
Elementary: PublicSir Arthur Carty Separate School
Elementary: CatholicAshley Oaks Public School
Elementary: PublicG A Wheable Secondary School
Secondary: PublicWestminster Secondary School
Secondary: PublicLondon South Collegiate Institute
Secondary: PublicLondon Central Secondary School
Secondary: PublicSir Wilfrid Laurier Secondary School
Secondary: PublicSaunders Secondary School
Secondary: Public-
Southwest Optimist Park
632 Southdale Rd, London ON 0.81km -
Mitches Park
640 Upper Queens St (Upper Queens), London ON 1.33km -
Ashley Oaks Public School
Ontario 1.66km
-
CIBC
3109 Wonderland Rd S, London ON N6L 1R4 1.59km -
CIBC
983 Wonderland Rd S (at Southdale Rd.), London ON N6K 4L3 1.62km -
Localcoin Bitcoin ATM - Hasty Market
99 Belmont Dr, London ON N6J 4K2 1.74km


