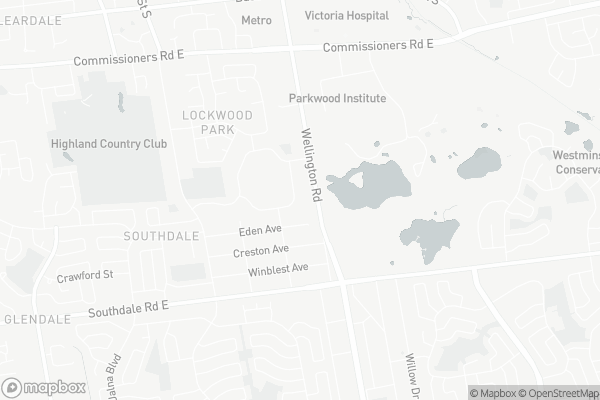Car-Dependent
- Most errands require a car.
Some Transit
- Most errands require a car.
Bikeable
- Some errands can be accomplished on bike.

Nicholas Wilson Public School
Elementary: PublicSir George Etienne Cartier Public School
Elementary: PublicRick Hansen Public School
Elementary: PublicCleardale Public School
Elementary: PublicSir Arthur Carty Separate School
Elementary: CatholicWhite Oaks Public School
Elementary: PublicG A Wheable Secondary School
Secondary: PublicB Davison Secondary School Secondary School
Secondary: PublicLondon South Collegiate Institute
Secondary: PublicSir Wilfrid Laurier Secondary School
Secondary: PublicCatholic Central High School
Secondary: CatholicH B Beal Secondary School
Secondary: Public-
Dawghouse Pub and Eatery
699 Wilkins Street, London, ON N6C 5C8 0.28km -
Crabby Joe's
557 Wellington Road S, London, ON N6C 4R3 0.61km -
Kelseys Original Roadhouse
841 Wellington St, Bldg 4, London, ON N6A 3S6 0.69km
-
Starbucks
850 Wellington Road South, London, ON N6E 1L9 0.81km -
Kaffeïne
979 Wellington Road, London, ON N6E 3R5 1.08km -
Starbucks
631 Commissioners Road E, London, ON N6C 2T9 1.03km
-
Shoppers Drug Mart
645 Commissioners Road E, London, ON N6C 2T9 1.06km -
Luna Rx Guardian
130 Thompson Road, London, ON N5Z 2Y6 2.17km -
Turner's Drug Store
52 Grand Avenue, London, ON N6C 1L5 2.83km
-
Take Sushi Japanese & Korean Restaurant
697 Wellington Road, London, ON N6C 4R4 0.09km -
India House Fine Indian Cuisine
715 Wellington Road, London, ON N6C 4R4 0.14km -
Shiki Restaurant
715 Wellington Road, London, ON N6C 4R4 0.14km
-
White Oaks Mall
1105 Wellington Road, London, ON N6E 1V4 1.94km -
Forest City Velodrome At Ice House
4380 Wellington Road S, London, ON N6E 2Z6 3.88km -
Superstore Mall
4380 Wellington Road S, London, ON N6E 2Z6 3.88km
-
Rundle's No Frills
635 Southdale Road E, London, ON N6E 2X8 0.71km -
FreshCo
645 Commissioners Road E, London, ON N6C 2T9 1.05km -
Desi Point
458 Southdale Road E, London, ON N6E 1A2 1.2km
-
LCBO
71 York Street, London, ON N6A 1A6 3.95km -
The Beer Store
1080 Adelaide Street N, London, ON N5Y 2N1 6.9km -
The Beer Store
875 Highland Road W, Kitchener, ON N2N 2Y2 78.3km
-
Mr. Lube
664 Commissioners Road, London, ON N6C 2V3 1.1km -
Shell Canada Products
463 Wellington Road, London, ON N6C 4P9 1.07km -
Mike Pope Plumbing & Heating
London, ON N6E 1P5 2.31km
-
Landmark Cinemas 8 London
983 Wellington Road S, London, ON N6E 3A9 1.06km -
Hyland Cinema
240 Wharncliffe Road S, London, ON N6J 2L4 3.5km -
Imagine Cinemas London
355 Wellington Street, London, ON N6A 3N7 4.02km
-
London Public Library
1166 Commissioners Road E, London, ON N5Z 4W8 3.07km -
London Public Library Landon Branch
167 Wortley Road, London, ON N6C 3P6 3.24km -
Public Library
251 Dundas Street, London, ON N6A 6H9 4.2km
-
London Health Sciences Centre - University Hospital
339 Windermere Road, London, ON N6G 2V4 8km -
Dearness Home
710 Southdale Road E, London, ON N6E 1R8 0.67km -
Doctors Walk In Clinic
641 Commissioners Road E, London, ON N6C 2T9 1.01km
-
Thames Talbot Land Trust
944 Western Counties Rd, London ON N6C 2V4 0.7km -
White Oaks Optimist Park
560 Bradley Ave, London ON N6E 2L7 1.45km -
Caesar Dog Park
London ON 1.82km
-
Scotiabank
639 Southdale Rd E (Montgomery Rd.), London ON N6E 3M2 0.65km -
Libro Credit Union
841 Wellington Rd S (at Southdale Rd.), London ON N6E 3R5 0.7km -
Libro Financial Group
841 Wellington Rd, London ON N6E 3R5 0.71km
