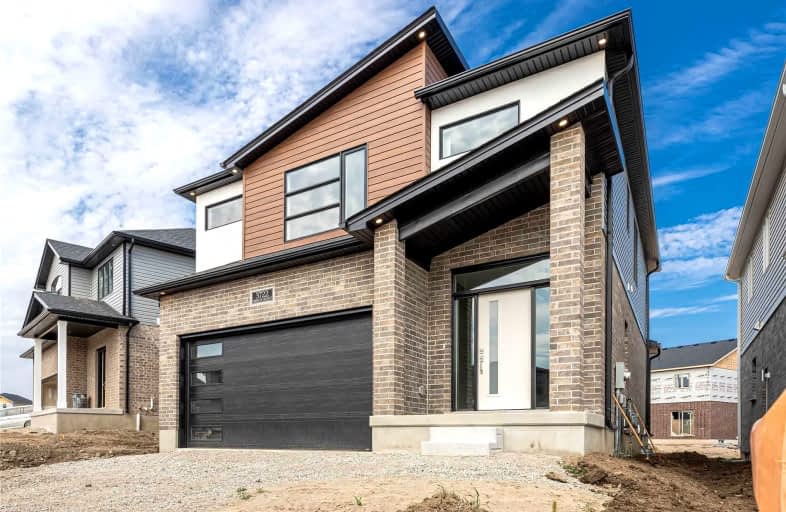Sold on Sep 08, 2021
Note: Property is not currently for sale or for rent.

-
Type: Detached
-
Style: 2-Storey
-
Size: 2000 sqft
-
Lot Size: 54.63 x 114.25 Feet
-
Age: New
-
Days on Site: 27 Days
-
Added: Aug 12, 2021 (3 weeks on market)
-
Updated:
-
Last Checked: 9 hours ago
-
MLS®#: X5337814
-
Listed By: Royal canadian realty, brokerage
Brand New Never Lived-In Detach House In South London's Newest Sought After Neighbourhood Featuring Modern Elevation Comes W/Central Wood Finish& Stucco,Hrdwd Floors Main Floor,Upgraded Lighting Including Pot Lights,4 Beds,2.5 Baths,9 Ft Ceiling Throughout Main Floor&Unspoiled Basement W/Big Windows.Close To Hwy 402&401 W/Nearby Trails,Parks,Mall,Restaurants&Retail Shopping.This Property Shows10/10,Bring Your Client & They Will Love You For This Modern House.
Extras
Brand New Never Used Stainless Steel Appliances - Dishwasher, Fridge, Stove, Washer & Dryer.
Property Details
Facts for 3722 Somerston Crescent, London
Status
Days on Market: 27
Last Status: Sold
Sold Date: Sep 08, 2021
Closed Date: Oct 28, 2021
Expiry Date: Nov 19, 2021
Sold Price: $890,000
Unavailable Date: Sep 08, 2021
Input Date: Aug 12, 2021
Prior LSC: Listing with no contract changes
Property
Status: Sale
Property Type: Detached
Style: 2-Storey
Size (sq ft): 2000
Age: New
Area: London
Availability Date: Tbd
Inside
Bedrooms: 4
Bathrooms: 3
Kitchens: 1
Rooms: 4
Den/Family Room: No
Air Conditioning: Central Air
Fireplace: No
Washrooms: 3
Building
Basement: Unfinished
Heat Type: Forced Air
Heat Source: Gas
Exterior: Brick
Exterior: Stucco/Plaster
Water Supply: Municipal
Special Designation: Unknown
Parking
Driveway: Pvt Double
Garage Spaces: 2
Garage Type: Attached
Covered Parking Spaces: 2
Total Parking Spaces: 4
Fees
Tax Year: 2021
Tax Legal Description: Lot 53, Plan 33M785 City Of London
Land
Cross Street: Wharncliffe Rd.S/Mid
Municipality District: London
Fronting On: East
Pool: None
Sewer: Sewers
Lot Depth: 114.25 Feet
Lot Frontage: 54.63 Feet
Lot Irregularities: Pie Shaped
Additional Media
- Virtual Tour: https://www.dropbox.com/sh/shei3aons9n7smw/AACL5lPlJGws5uH6UB3uhfwta?dl=0
Rooms
Room details for 3722 Somerston Crescent, London
| Type | Dimensions | Description |
|---|---|---|
| Great Rm Main | 4.26 x 4.11 | Hardwood Floor |
| Dining Main | 3.47 x 4.14 | Tile Floor |
| Kitchen Main | 3.30 x 4.14 | |
| Bathroom Main | - | |
| Master 2nd | 3.65 x 5.71 | Window, 3 Pc Ensuite, W/I Closet |
| 2nd Br 2nd | 3.04 x 3.96 | Closet, Window, W/I Closet |
| 3rd Br 2nd | 3.04 x 3.68 | Closet |
| 4th Br 2nd | 3.70 x 3.96 | |
| Bathroom 2nd | - | 3 Pc Ensuite, Granite Counter, Updated |
| Bathroom 2nd | - | 3 Pc Bath, Granite Counter |
| XXXXXXXX | XXX XX, XXXX |
XXXX XXX XXXX |
$XXX,XXX |
| XXX XX, XXXX |
XXXXXX XXX XXXX |
$XXX,XXX |
| XXXXXXXX XXXX | XXX XX, XXXX | $890,000 XXX XXXX |
| XXXXXXXX XXXXXX | XXX XX, XXXX | $889,000 XXX XXXX |

École élémentaire catholique Curé-Labrosse
Elementary: CatholicÉcole élémentaire publique Le Sommet
Elementary: PublicÉcole élémentaire publique Nouvel Horizon
Elementary: PublicÉcole élémentaire catholique de l'Ange-Gardien
Elementary: CatholicWilliamstown Public School
Elementary: PublicÉcole élémentaire catholique Paul VI
Elementary: CatholicÉcole secondaire catholique Le Relais
Secondary: CatholicCharlottenburgh and Lancaster District High School
Secondary: PublicÉcole secondaire publique Le Sommet
Secondary: PublicGlengarry District High School
Secondary: PublicVankleek Hill Collegiate Institute
Secondary: PublicÉcole secondaire catholique régionale de Hawkesbury
Secondary: Catholic

