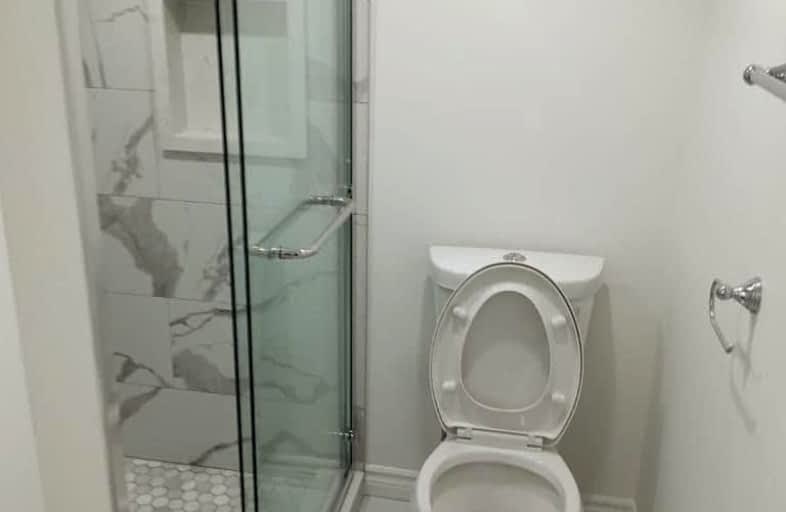Car-Dependent
- Almost all errands require a car.
0
/100

École élémentaire publique La Pommeraie
Elementary: Public
1.24 km
Byron Somerset Public School
Elementary: Public
3.43 km
W Sherwood Fox Public School
Elementary: Public
3.50 km
Jean Vanier Separate School
Elementary: Catholic
2.79 km
Westmount Public School
Elementary: Public
2.74 km
Lambeth Public School
Elementary: Public
0.93 km
Westminster Secondary School
Secondary: Public
4.62 km
London South Collegiate Institute
Secondary: Public
7.19 km
St Thomas Aquinas Secondary School
Secondary: Catholic
5.95 km
Oakridge Secondary School
Secondary: Public
6.22 km
Sir Frederick Banting Secondary School
Secondary: Public
9.01 km
Saunders Secondary School
Secondary: Public
2.90 km
-
Elite Surfacing
3251 Bayham Lane, London ON N6P 1V8 1.43km -
Byron Hills Park
London ON 1.73km -
Hamlyn Park
London ON 1.91km
-
Localcoin Bitcoin ATM - Tom's Food Store
2335 Main St, London ON N6P 1A7 1.31km -
TD Canada Trust Branch and ATM
3030 Colonel Talbot Rd, London ON N6P 0B3 1.96km -
Scotiabank
190 Main St E, London ON N6P 0B3 1.96km



