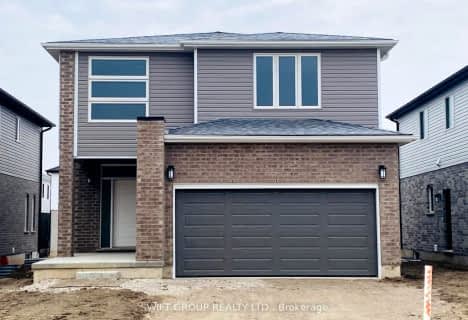Car-Dependent
- Most errands require a car.
34
/100
Some Transit
- Most errands require a car.
28
/100
Somewhat Bikeable
- Most errands require a car.
37
/100

St Jude Separate School
Elementary: Catholic
2.64 km
Arthur Ford Public School
Elementary: Public
3.02 km
W Sherwood Fox Public School
Elementary: Public
3.07 km
Sir Isaac Brock Public School
Elementary: Public
2.07 km
Sir Arthur Carty Separate School
Elementary: Catholic
2.56 km
Ashley Oaks Public School
Elementary: Public
2.30 km
G A Wheable Secondary School
Secondary: Public
6.36 km
Westminster Secondary School
Secondary: Public
3.79 km
London South Collegiate Institute
Secondary: Public
5.20 km
London Central Secondary School
Secondary: Public
7.23 km
Sir Wilfrid Laurier Secondary School
Secondary: Public
5.39 km
Saunders Secondary School
Secondary: Public
3.09 km
-
Mitches Park
640 Upper Queens St (Upper Queens), London ON 2.13km -
St. Lawrence Park
ON 2.31km -
Ashley Oaks Public School
ON 2.31km
-
National Bank
3189 Wonderland Rd S, London ON N6L 1R4 1.47km -
Banque Nationale du Canada
3189 Wonderland Rd S, London ON N6L 1R4 1.47km -
RBC Royal Bank
3089 Wonderland Rd S (at Southdale Rd.), London ON N6L 1R4 1.71km



