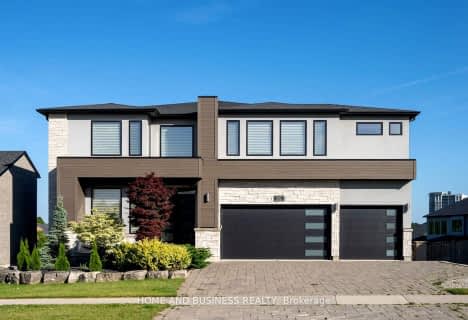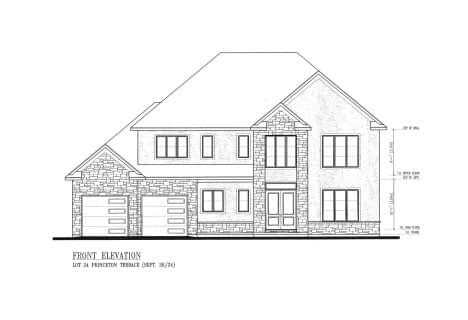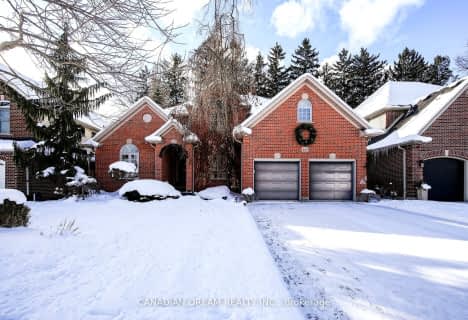
St. Nicholas Senior Separate School
Elementary: Catholic
1.17 km
John Dearness Public School
Elementary: Public
1.60 km
St Theresa Separate School
Elementary: Catholic
1.91 km
École élémentaire Marie-Curie
Elementary: Public
2.17 km
Byron Northview Public School
Elementary: Public
0.97 km
Byron Southwood Public School
Elementary: Public
1.94 km
Westminster Secondary School
Secondary: Public
5.94 km
St. Andre Bessette Secondary School
Secondary: Catholic
6.00 km
St Thomas Aquinas Secondary School
Secondary: Catholic
1.38 km
Oakridge Secondary School
Secondary: Public
3.26 km
Sir Frederick Banting Secondary School
Secondary: Public
5.65 km
Saunders Secondary School
Secondary: Public
5.14 km












