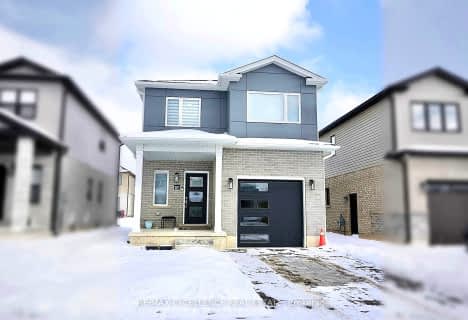
École élémentaire publique La Pommeraie
Elementary: Public
2.91 km
W Sherwood Fox Public School
Elementary: Public
4.78 km
Sir Isaac Brock Public School
Elementary: Public
4.82 km
Jean Vanier Separate School
Elementary: Catholic
4.24 km
Westmount Public School
Elementary: Public
4.17 km
Lambeth Public School
Elementary: Public
0.75 km
Westminster Secondary School
Secondary: Public
5.85 km
London South Collegiate Institute
Secondary: Public
8.04 km
Regina Mundi College
Secondary: Catholic
7.69 km
St Thomas Aquinas Secondary School
Secondary: Catholic
7.63 km
Oakridge Secondary School
Secondary: Public
7.86 km
Saunders Secondary School
Secondary: Public
4.31 km


