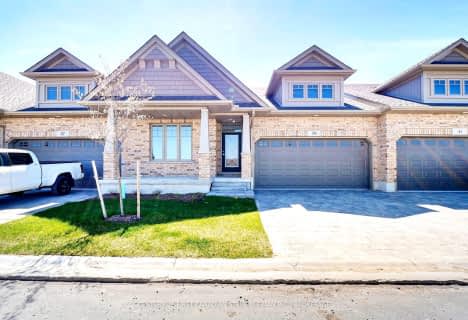Car-Dependent
- Most errands require a car.
44
/100
Some Transit
- Most errands require a car.
38
/100
Bikeable
- Some errands can be accomplished on bike.
68
/100

St Thomas More Separate School
Elementary: Catholic
2.51 km
Orchard Park Public School
Elementary: Public
2.27 km
Masonville Public School
Elementary: Public
1.39 km
Wilfrid Jury Public School
Elementary: Public
2.68 km
St Catherine of Siena
Elementary: Catholic
1.47 km
Emily Carr Public School
Elementary: Public
1.62 km
St. Andre Bessette Secondary School
Secondary: Catholic
2.38 km
Mother Teresa Catholic Secondary School
Secondary: Catholic
5.05 km
Oakridge Secondary School
Secondary: Public
5.00 km
Medway High School
Secondary: Public
3.55 km
Sir Frederick Banting Secondary School
Secondary: Public
2.05 km
A B Lucas Secondary School
Secondary: Public
4.52 km
-
Plane Tree Park
London ON 0.82km -
Helen Shaw Park
1.14km -
Kirkton-Woodham Community Centre
70497 164 Rd, Kirkton ON N0K 1K0 1.4km
-
Commercial Banking Svc
1705 Richmond St, London ON N5X 3Y2 1.48km -
TD Bank Financial Group
1663 Richmond St, London ON N6G 2N3 1.51km -
TD Canada Trust ATM
1663 Richmond St, London ON N6G 2N3 1.52km








