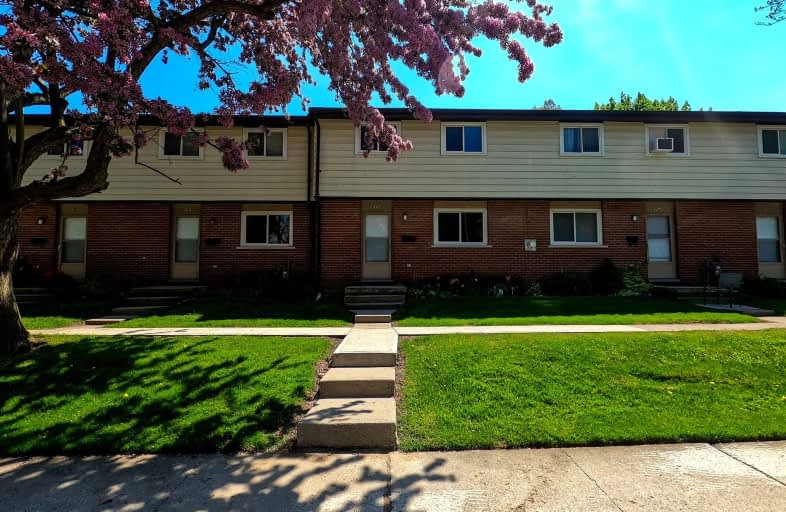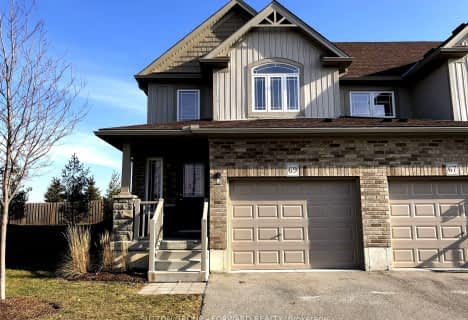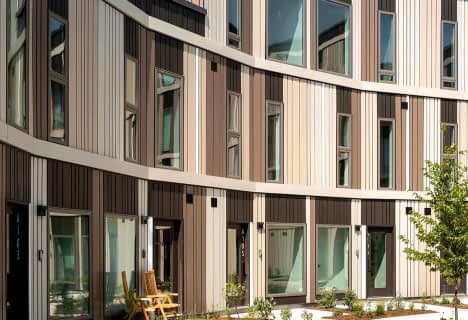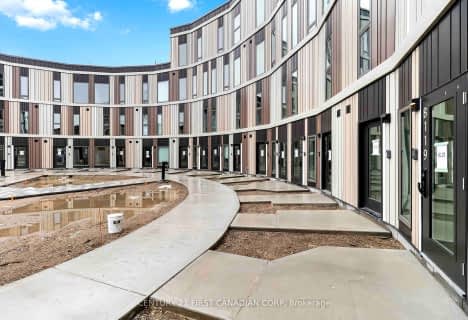Somewhat Walkable
- Some errands can be accomplished on foot.
54
/100
Some Transit
- Most errands require a car.
35
/100
Somewhat Bikeable
- Most errands require a car.
42
/100

St George Separate School
Elementary: Catholic
1.24 km
John Dearness Public School
Elementary: Public
1.70 km
St Theresa Separate School
Elementary: Catholic
0.44 km
Byron Somerset Public School
Elementary: Public
1.35 km
Byron Northview Public School
Elementary: Public
1.03 km
Byron Southwood Public School
Elementary: Public
0.58 km
Westminster Secondary School
Secondary: Public
5.21 km
St. Andre Bessette Secondary School
Secondary: Catholic
7.08 km
St Thomas Aquinas Secondary School
Secondary: Catholic
1.95 km
Oakridge Secondary School
Secondary: Public
3.48 km
Sir Frederick Banting Secondary School
Secondary: Public
6.29 km
Saunders Secondary School
Secondary: Public
4.06 km
-
Ironwood Park
London ON 0.56km -
Scenic View Park
Ironwood Rd (at Dogwood Cres.), London ON 0.77km -
Somerset Park
London ON 1.74km
-
TD Bank Financial Group
3030 Colonel Talbot Rd, London ON N6P 0B3 2.7km -
Scotiabank
755 Wonderland Rd N, London ON N6H 4L1 3.84km -
BMO Bank of Montreal
839 Wonderland Rd S, London ON N6K 4T2 4.2km





