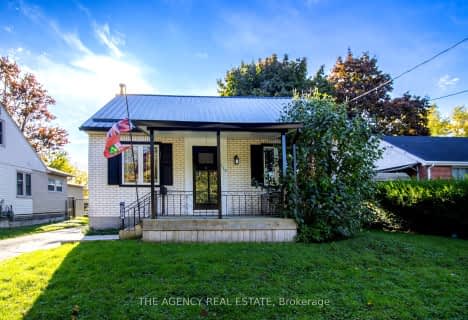
St Jude Separate School
Elementary: Catholic
1.60 km
W Sherwood Fox Public School
Elementary: Public
0.41 km
École élémentaire catholique Frère André
Elementary: Catholic
1.54 km
Jean Vanier Separate School
Elementary: Catholic
0.78 km
Woodland Heights Public School
Elementary: Public
1.53 km
Westmount Public School
Elementary: Public
0.80 km
Westminster Secondary School
Secondary: Public
1.22 km
London South Collegiate Institute
Secondary: Public
4.20 km
St Thomas Aquinas Secondary School
Secondary: Catholic
4.25 km
Oakridge Secondary School
Secondary: Public
3.48 km
Sir Frederick Banting Secondary School
Secondary: Public
5.81 km
Saunders Secondary School
Secondary: Public
0.64 km



