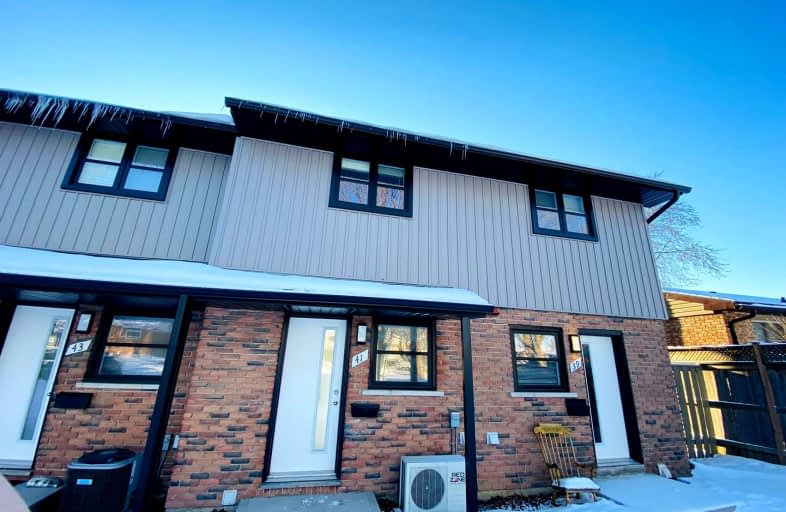
Holy Family Elementary School
Elementary: Catholic
0.74 km
St Robert Separate School
Elementary: Catholic
0.28 km
Bonaventure Meadows Public School
Elementary: Public
1.35 km
Princess AnneFrench Immersion Public School
Elementary: Public
1.35 km
John P Robarts Public School
Elementary: Public
0.68 km
Lord Nelson Public School
Elementary: Public
0.53 km
Robarts Provincial School for the Deaf
Secondary: Provincial
4.11 km
Robarts/Amethyst Demonstration Secondary School
Secondary: Provincial
4.11 km
Thames Valley Alternative Secondary School
Secondary: Public
3.49 km
B Davison Secondary School Secondary School
Secondary: Public
4.91 km
John Paul II Catholic Secondary School
Secondary: Catholic
3.97 km
Clarke Road Secondary School
Secondary: Public
0.81 km
-
Puppy School
London ON 0.76km -
Montblanc Forest Park Corp
1830 Dumont St, London ON N5W 2S1 1.24km -
Town Square
1.27km
-
CIBC
380 Clarke Rd (Dundas St.), London ON N5W 6E7 1.32km -
TD Canada Trust Branch and ATM
1920 Dundas St, London ON N5V 3P1 1.45km -
Cibc ATM
1900 Dundas St, London ON N5W 3G4 1.47km


