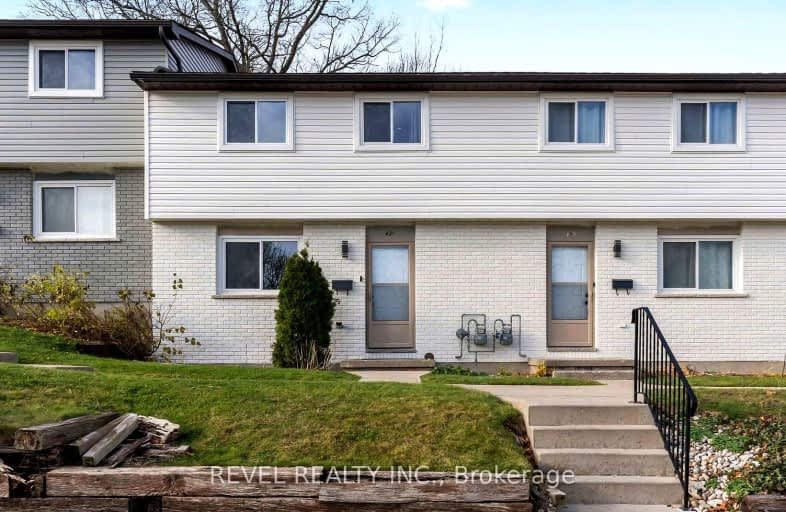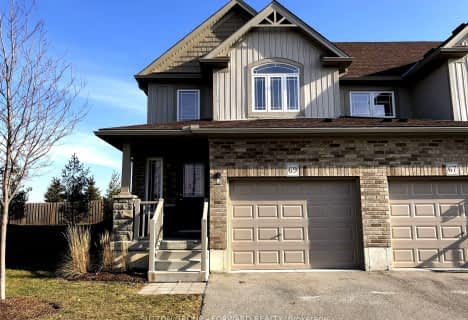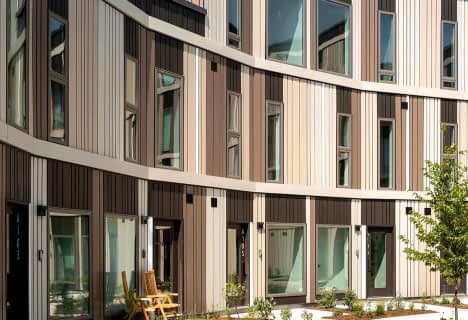Somewhat Walkable
- Some errands can be accomplished on foot.
54
/100
Some Transit
- Most errands require a car.
36
/100
Somewhat Bikeable
- Most errands require a car.
42
/100

St George Separate School
Elementary: Catholic
1.25 km
John Dearness Public School
Elementary: Public
1.73 km
St Theresa Separate School
Elementary: Catholic
0.41 km
Byron Somerset Public School
Elementary: Public
1.34 km
Byron Northview Public School
Elementary: Public
1.06 km
Byron Southwood Public School
Elementary: Public
0.58 km
Westminster Secondary School
Secondary: Public
5.21 km
St. Andre Bessette Secondary School
Secondary: Catholic
7.11 km
St Thomas Aquinas Secondary School
Secondary: Catholic
1.98 km
Oakridge Secondary School
Secondary: Public
3.50 km
Sir Frederick Banting Secondary School
Secondary: Public
6.31 km
Saunders Secondary School
Secondary: Public
4.06 km




