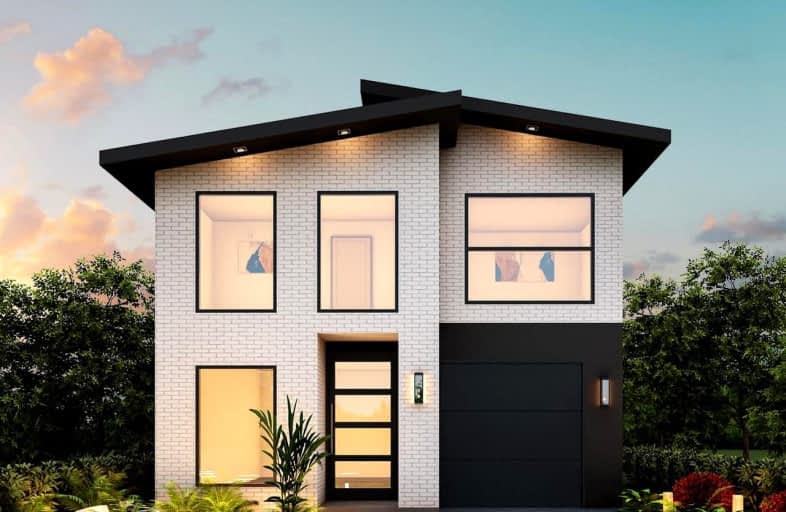
-
Type: Semi-Detached
-
Style: 2-Storey
-
Lot Size: 38.06 x 109.68 Feet
-
Age: No Data
-
Days on Site: 19 Days
-
Added: Jan 24, 2025 (4 months ago)
-
Updated:
-
Last Checked: 3 months ago
-
MLS®#: X11939180
-
Listed By: Team glasser real estate brokerage inc.
Welcome to The Homestead, a beautifully designed home perfect for small families or first-time buyers seeking comfort, style, and convenience. Nestled in Liberty Crossing, one of Londons newest and most desirable communities, this home combines modern elegance with a location thats hard to beat. With 1776 sq. ft., a 1-car garage, and a separate basement entrance, this home is thoughtfully crafted for todays lifestyle. Inside, youll find hardwood floors and tile throughout, European-designed windows that flood the space in natural light, and sleek quartz countertops. The upper floor offers 4 spacious bedrooms, including a large ensuite and an additional full bath, making it ideal for growing families. The main level includes a bright living area, a functional kitchen, a formal dining space, and even a private office. Liberty Crossing offers an unmatched blend of peaceful natural surroundings and urban convenience. With homes resting beside protected forests, the community provides a rare connection to nature, all just one minute from the highway, making it perfect for commuters. Families will also love the area for its great schools, and everyone will appreciate the nearby quaint village shops and larger commercial centers, ensuring every convenience is close by.This is your chance to step into the market with a beautifully crafted home in an exceptional neighborhood. Contact us today to make The Homestead yours! PLEASE NOTE: OPEN HOUSES WILL BE AT 1160 Hobbs Dr, London, ON
Upcoming Open Houses
We do not have information on any open houses currently scheduled.
Schedule a Private Tour -
Contact Us
Property Details
Facts for 4216 LIBERTY, London
Property
Status: Sale
Property Type: Semi-Detached
Style: 2-Storey
Area: London
Community: South V
Availability Date: vacant
Inside
Bedrooms: 4
Bedrooms Plus: 2
Bathrooms: 3
Kitchens: 2
Rooms: 17
Den/Family Room: No
Air Conditioning: Central Air
Fireplace: Yes
Central Vacuum: N
Washrooms: 3
Building
Basement: Unfinished
Heat Type: Other
Heat Source: Gas
Exterior: Brick
Exterior: Vinyl Siding
Water Supply: Municipal
Special Designation: Unknown
Parking
Driveway: Private
Garage Spaces: 1
Garage Type: Attached
Covered Parking Spaces: 1
Total Parking Spaces: 1
Fees
Tax Year: 2024
Tax Legal Description: LOT 66, PLAN 33M838 SUBJECT TO AN EASEMENT FOR ENTRY AS IN ER157
Land
Cross Street: turn from hamlyn str
Municipality District: London
Fronting On: East
Pool: None
Sewer: Other
Lot Depth: 109.68 Feet
Lot Frontage: 38.06 Feet
Open House
Open House Date: 2025-02-15
Open House Start: 02:00:00
Open House Finished: 04:00:00
Rooms
Room details for 4216 LIBERTY, London
| Type | Dimensions | Description |
|---|---|---|
| Kitchen Main | 3.66 x 2.59 | |
| Living Main | 3.66 x 4.82 | |
| Dining Main | 3.11 x 3.13 | |
| Office Main | 3.04 x 2.49 | |
| Other Main | 5.82 x 3.04 | |
| Br 2nd | 3.23 x 3.72 | |
| 2nd Br 2nd | 3.78 x 3.72 | |
| 3rd Br 2nd | 3.54 x 4.29 | |
| 4th Br 2nd | 3.93 x 2.95 | |
| Laundry 2nd | 0.91 x 2.16 | |
| Br Bsmt | 3.38 x 2.77 | |
| 2nd Br Bsmt | 4.69 x 2.77 |
| X1193918 | Jan 24, 2025 |
Active For Sale |
$849,900 |
| X8284814 | May 15, 2024 |
Inactive For Sale |
|
| Jan 16, 2024 |
Listed For Sale |
$975,000 |
| X1193918 Active | Jan 24, 2025 | $849,900 For Sale |
| X8284814 Inactive | May 15, 2024 | For Sale |
| X8284814 Listed | Jan 16, 2024 | $975,000 For Sale |
Car-Dependent
- Almost all errands require a car.

École élémentaire publique L'Héritage
Elementary: PublicChar-Lan Intermediate School
Elementary: PublicSt Peter's School
Elementary: CatholicHoly Trinity Catholic Elementary School
Elementary: CatholicÉcole élémentaire catholique de l'Ange-Gardien
Elementary: CatholicWilliamstown Public School
Elementary: PublicÉcole secondaire publique L'Héritage
Secondary: PublicCharlottenburgh and Lancaster District High School
Secondary: PublicSt Lawrence Secondary School
Secondary: PublicÉcole secondaire catholique La Citadelle
Secondary: CatholicHoly Trinity Catholic Secondary School
Secondary: CatholicCornwall Collegiate and Vocational School
Secondary: Public

