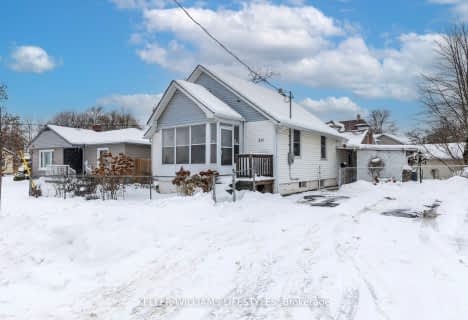
St Jude Separate School
Elementary: Catholic
1.45 km
Arthur Ford Public School
Elementary: Public
1.11 km
W Sherwood Fox Public School
Elementary: Public
1.46 km
École élémentaire catholique Frère André
Elementary: Catholic
0.35 km
Woodland Heights Public School
Elementary: Public
0.97 km
Kensal Park Public School
Elementary: Public
0.96 km
Westminster Secondary School
Secondary: Public
0.34 km
London South Collegiate Institute
Secondary: Public
2.78 km
London Central Secondary School
Secondary: Public
3.94 km
Oakridge Secondary School
Secondary: Public
3.57 km
Catholic Central High School
Secondary: Catholic
4.11 km
Saunders Secondary School
Secondary: Public
2.14 km




