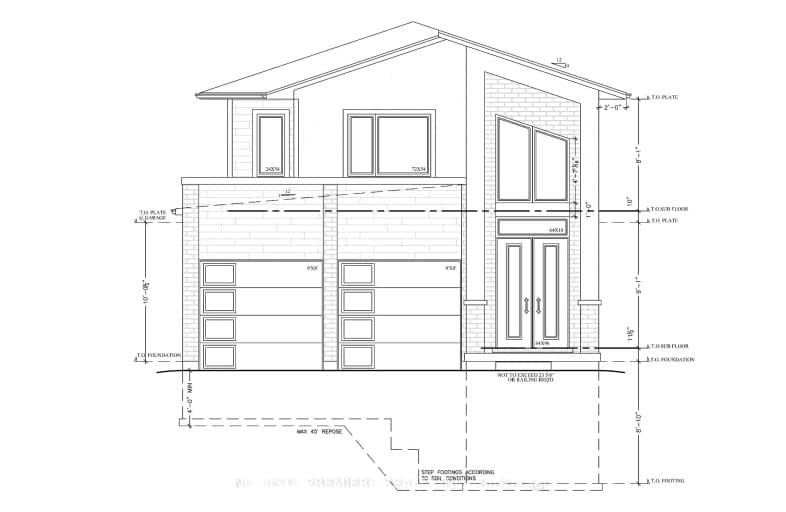Sold on Sep 16, 2024
Note: Property is not currently for sale or for rent.

-
Type: Detached
-
Style: 2-Storey
-
Size: 2000 sqft
-
Lot Size: 38.06 x 110 Feet
-
Age: New
-
Days on Site: 8 Days
-
Added: Sep 08, 2024 (1 week on market)
-
Updated:
-
Last Checked: 2 months ago
-
MLS®#: X9306399
-
Listed By: Nu-vista premiere realty inc.
Welcome To 4268 Liberty, A Stunning Contemporary Home Designed With Both Style And Functionality In Mind. This Residence Offers A Harmonious Blend Of Modern Comfort And Timeless Elegance, Perfect For Those Seeking A Home That Suits Both Everyday Living And Entertaining. As You Step Inside, You Are Greeted By An Open-Concept Main Floor That Flows Seamlessly. The Heart Of The Home Is The Beautifully Appointed Kitchen, A Culinary Enthusiasts Dream. Equipped With Sleek Countertops, And An Abundance Of Cabinetry, This Space Is Both Practical And Aesthetically Pleasing. Adjacent To The Kitchen Is A Spacious Walk-In Pantry, Offering Ample Storage For All Your Cooking Essentials And Acting As A Perfect Spice Kitchen. The Living Room And Dining Area Are Designed To Maximize Comfort And Light. Large, Strategically Placed Windows Flood The Space With Natural Light, Creating A Bright And Airy Atmosphere Throughout The Day. Upstairs, The Second Level Is Thoughtfully Designed To Accommodate Rest And Relaxation. The Primary Suite Is A Serene Retreat, With Its Own 5pc Ensuite & Walk-In-Closet. Two Additional Generously-Sized Bedrooms Are Perfect For Family Members Or Guests, Each Providing Plenty Of Closet Space And Natural Light. In Addition To The Three Bedrooms, The Second Level Also Features A Versatile Loft Area, Which Can Be Adapted To Suit Your Needs Whether As A Home Office, Media Room, Or An Extra Lounge Space. The Loft Adds An Additional Layer Of Flexibility To This Already Well-Thought-Out Home. The Side Door Of This Home Leads To A Private Basement, Perfect For Potential Granny Suite, Featuring Its Own Kitchenette, Offering Convenience And Independence. Ideal For Multi-Generational Living, The Space Provides Comfort And Privacy While Being Fully Functional For Extended Family.
Property Details
Facts for 4268 Liberty, London
Status
Days on Market: 8
Last Status: Sold
Sold Date: Sep 16, 2024
Closed Date: Jul 02, 2025
Expiry Date: Dec 08, 2024
Sold Price: $950,000
Unavailable Date: Sep 17, 2024
Input Date: Sep 08, 2024
Prior LSC: Listing with no contract changes
Property
Status: Sale
Property Type: Detached
Style: 2-Storey
Size (sq ft): 2000
Age: New
Area: London
Community: South V
Availability Date: 10-12 Months
Assessment Amount: $82,000
Assessment Year: 2024
Inside
Bedrooms: 4
Bathrooms: 3
Kitchens: 1
Rooms: 9
Den/Family Room: Yes
Air Conditioning: Central Air
Fireplace: No
Laundry Level: Upper
Washrooms: 3
Building
Basement: Full
Basement 2: Unfinished
Heat Type: Forced Air
Heat Source: Gas
Exterior: Brick
Exterior: Vinyl Siding
Water Supply: Municipal
Special Designation: Unknown
Parking
Driveway: Pvt Double
Garage Spaces: 2
Garage Type: Attached
Covered Parking Spaces: 2
Total Parking Spaces: 4
Fees
Tax Year: 2024
Tax Legal Description: LOT 56, PLAN 33M838 CITY OF LONDON
Land
Cross Street: WONDERLAND ROAD SOUT
Municipality District: London
Fronting On: West
Parcel Number: 082220366
Pool: None
Sewer: Sewers
Lot Depth: 110 Feet
Lot Frontage: 38.06 Feet
Zoning: R1-3(24)
Waterfront: None
Rooms
Room details for 4268 Liberty, London
| Type | Dimensions | Description |
|---|---|---|
| Kitchen Main | 4.42 x 3.50 | Pantry |
| Dining Main | 4.42 x 3.30 | Sliding Doors |
| Great Rm Main | 3.30 x 7.60 | |
| Bathroom Main | - | 2 Pc Bath |
| Pantry Main | 2.00 x 2.00 | |
| Prim Bdrm 2nd | 3.90 x 4.45 | 5 Pc Ensuite, W/I Closet |
| Bathroom 2nd | - | 5 Pc Ensuite |
| Laundry 2nd | 3.10 x 2.00 | |
| 2nd Br 2nd | 3.10 x 4.10 | |
| 3rd Br 2nd | 3.10 x 3.50 | |
| Loft 2nd | 4.50 x 3.60 | |
| Bathroom 2nd | - | 4 Pc Bath |
| XXXXXXXX | XXX XX, XXXX |
XXXX XXX XXXX |
$XXX,XXX |
| XXX XX, XXXX |
XXXXXX XXX XXXX |
$XXX,XXX |
| XXXXXXXX XXXX | XXX XX, XXXX | $950,000 XXX XXXX |
| XXXXXXXX XXXXXX | XXX XX, XXXX | $939,900 XXX XXXX |
Car-Dependent
- Almost all errands require a car.

École élémentaire publique L'Héritage
Elementary: PublicChar-Lan Intermediate School
Elementary: PublicSt Peter's School
Elementary: CatholicHoly Trinity Catholic Elementary School
Elementary: CatholicÉcole élémentaire catholique de l'Ange-Gardien
Elementary: CatholicWilliamstown Public School
Elementary: PublicÉcole secondaire publique L'Héritage
Secondary: PublicCharlottenburgh and Lancaster District High School
Secondary: PublicSt Lawrence Secondary School
Secondary: PublicÉcole secondaire catholique La Citadelle
Secondary: CatholicHoly Trinity Catholic Secondary School
Secondary: CatholicCornwall Collegiate and Vocational School
Secondary: Public

