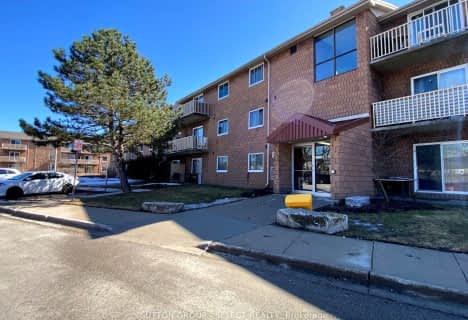
Holy Rosary Separate School
Elementary: Catholic
0.81 km
Tecumseh Public School
Elementary: Public
1.45 km
Sir George Etienne Cartier Public School
Elementary: Public
0.68 km
Cleardale Public School
Elementary: Public
1.72 km
Mountsfield Public School
Elementary: Public
1.07 km
Princess Elizabeth Public School
Elementary: Public
1.26 km
G A Wheable Secondary School
Secondary: Public
1.65 km
B Davison Secondary School Secondary School
Secondary: Public
2.24 km
London South Collegiate Institute
Secondary: Public
1.53 km
Sir Wilfrid Laurier Secondary School
Secondary: Public
2.40 km
Catholic Central High School
Secondary: Catholic
3.23 km
H B Beal Secondary School
Secondary: Public
3.16 km

