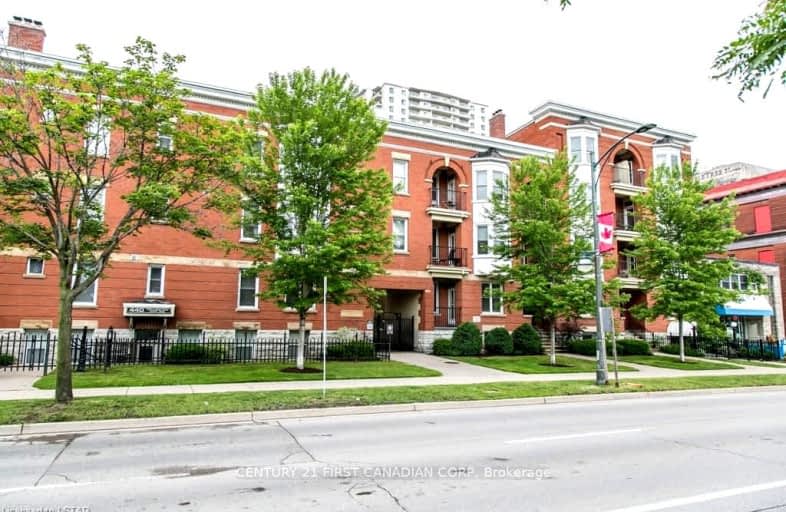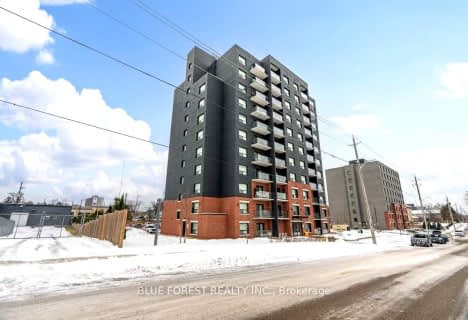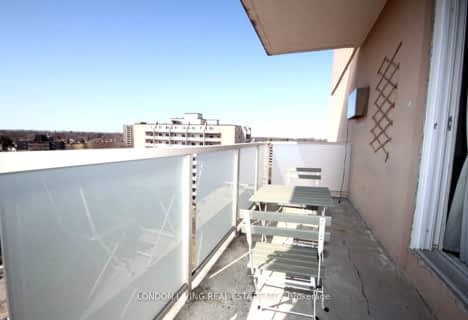Walker's Paradise
- Daily errands do not require a car.
Excellent Transit
- Most errands can be accomplished by public transportation.
Very Bikeable
- Most errands can be accomplished on bike.

Aberdeen Public School
Elementary: PublicSt Mary School
Elementary: CatholicSt Georges Public School
Elementary: PublicTecumseh Public School
Elementary: PublicSt. John French Immersion School
Elementary: CatholicLord Roberts Public School
Elementary: PublicG A Wheable Secondary School
Secondary: PublicB Davison Secondary School Secondary School
Secondary: PublicLondon South Collegiate Institute
Secondary: PublicLondon Central Secondary School
Secondary: PublicCatholic Central High School
Secondary: CatholicH B Beal Secondary School
Secondary: Public-
Impark
0.26km -
Piccadilly Park
Waterloo St (btwn Kenneth & Pall Mall), London ON 1.02km -
Rock the Park - Saturday
London ON 0.98km
-
Scotiabank
255 Queens Ave, London ON N6A 5R8 0.12km -
TD Canada Trust Branch and ATM
380 Wellington St, London ON N6A 5B5 0.17km -
TD Canada Trust Branch and ATM
220 Dundas St, London ON N6A 1H3 0.25km














