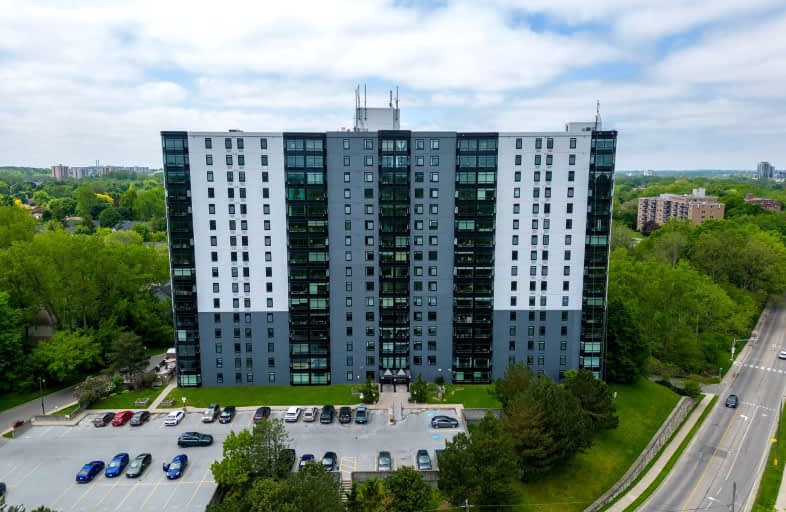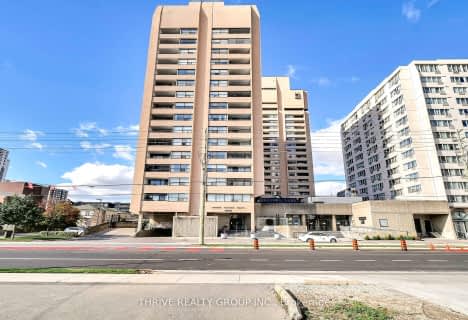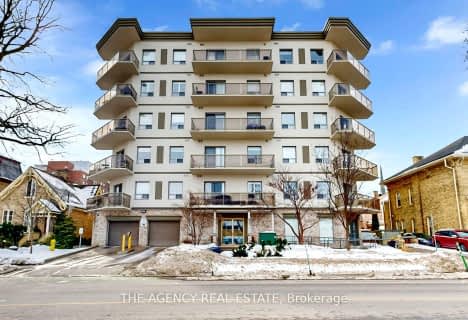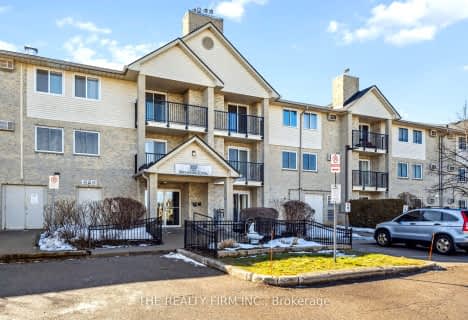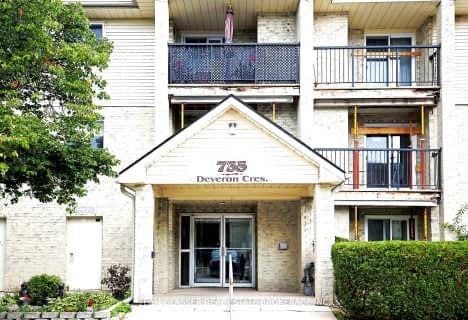Car-Dependent
- Almost all errands require a car.
Some Transit
- Most errands require a car.
Bikeable
- Some errands can be accomplished on bike.

Holy Cross Separate School
Elementary: CatholicTrafalgar Public School
Elementary: PublicEaling Public School
Elementary: PublicSt Sebastian Separate School
Elementary: CatholicLester B Pearson School for the Arts
Elementary: PublicC C Carrothers Public School
Elementary: PublicG A Wheable Secondary School
Secondary: PublicThames Valley Alternative Secondary School
Secondary: PublicB Davison Secondary School Secondary School
Secondary: PublicLondon South Collegiate Institute
Secondary: PublicSir Wilfrid Laurier Secondary School
Secondary: PublicH B Beal Secondary School
Secondary: Public-
Eastside Bar & Grill
750 Hamilton Road, London, ON N5Z 1T7 0.93km -
Fireside Grill & Bar
1166 Commissioners Road E, London, ON N5Z 4W8 1.23km -
BATL Axe Throwing
40 Adelaide Street N, Unit 2, London, ON N6B 3N5 1.74km
-
7-Eleven
1076 Commissioners Rd E, London, ON N5Z 4T4 1.12km -
Tim Hortons
1200 Commisioners Rd East, London, ON N5Z 4R3 1.37km -
YFC Youth Centre Cafe Connect
254 Adelaide St S, London, ON N5Z 3L1 1.41km
-
Anytime Fitness
220 Adelaide St S, London, ON N5Z 3L1 1.4km -
GoodLife Fitness
355 Wellington St, London, ON N6A 3N7 3.38km -
GoodLife Fitness
635 Southdale Road E, Unit 103, London, ON N6E 3W6 3.69km
-
Shoppers Drug Mart
510 Hamilton Road, London, ON N5Z 1S4 1.31km -
Luna Rx Guardian
130 Thompson Road, London, ON N5Z 2Y6 1.58km -
Shoppers Drug Mart
645 Commissioners Road E, London, ON N6C 2T9 2.53km
-
Island Flavor Restaurant
150 King Edward Avenue, London, ON N5Z 3T4 0.53km -
Mary's Place
159 Saint Julien Street, London, ON N5Z 2M8 0.86km -
The Baked Bites House
707 Hamilton Road, London, ON N5Z 1T5 0.88km
-
Citi Plaza
355 Wellington Street, Suite 245, London, ON N6A 3N7 3.38km -
Talbot Centre
148 Fullarton Street, London, ON N6A 5P3 3.96km -
White Oaks Mall
1105 Wellington Road, London, ON N6E 1V4 4.64km
-
Food Basics
1200 Commissioners Road E, London, ON N5Z 4R3 1.37km -
Mark & Sarah's No Frills
960 Hamilton Road, London, ON N5W 1A3 1.34km -
Strano's Supermarket & Bakery
87 William Street, London, ON N6B 3B1 2.01km
-
LCBO
71 York Street, London, ON N6A 1A6 3.82km -
The Beer Store
1080 Adelaide Street N, London, ON N5Y 2N1 5.16km -
The Beer Store
875 Highland Road W, Kitchener, ON N2N 2Y2 75.23km
-
7-Eleven
1076 Commissioners Rd E, London, ON N5Z 4T4 1.12km -
Shell
957 Hamilton Road, London, ON N5W 1A2 1.28km -
Maple Leaf Gas
19 Adelaide Street S, London, ON N5Z 3J9 1.52km
-
Palace Theatre
710 Dundas Street, London, ON N5W 2Z4 2.72km -
Imagine Cinemas London
355 Wellington Street, London, ON N6A 3N7 3.38km -
Landmark Cinemas 8 London
983 Wellington Road S, London, ON N6E 3A9 3.86km
-
London Public Library
1166 Commissioners Road E, London, ON N5Z 4W8 1.24km -
Public Library
251 Dundas Street, London, ON N6A 6H9 3.54km -
London Public Library Landon Branch
167 Wortley Road, London, ON N6C 3P6 3.79km
-
Parkwood Hospital
801 Commissioners Road E, London, ON N6C 5J1 2.08km -
London Health Sciences Centre - University Hospital
339 Windermere Road, London, ON N6G 2V4 7.21km -
Thompson Medical Clinic
130 Thompson Road, London, ON N5Z 2Y6 1.57km
-
Caesar Dog Park
London ON 1.41km -
Silverwood Park
London ON 1.41km -
Chelsea Green Park
1 Adelaide St N, London ON 1.56km
-
Scotiabank
1076 Commissioners Rd E, London ON N5Z 4T4 1.12km -
TD Bank Financial Group
1086 Commissioners Rd E, London ON N5Z 4W8 1.14km -
Scotiabank
1 Ontario St, London ON N5W 1A1 1.28km
For Sale
More about this building
View 45 Pond Mills Road, London