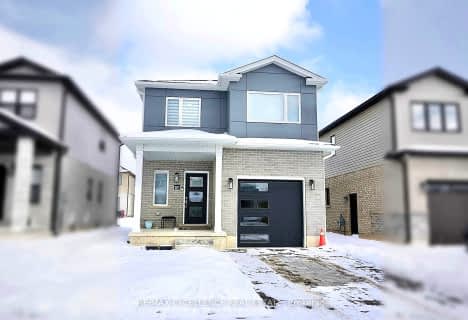
École élémentaire publique La Pommeraie
Elementary: Public
3.48 km
W Sherwood Fox Public School
Elementary: Public
5.15 km
Sir Isaac Brock Public School
Elementary: Public
4.96 km
Jean Vanier Separate School
Elementary: Catholic
4.69 km
Westmount Public School
Elementary: Public
4.61 km
Lambeth Public School
Elementary: Public
1.36 km
Westminster Secondary School
Secondary: Public
6.18 km
London South Collegiate Institute
Secondary: Public
8.17 km
Regina Mundi College
Secondary: Catholic
7.14 km
St Thomas Aquinas Secondary School
Secondary: Catholic
8.22 km
Oakridge Secondary School
Secondary: Public
8.39 km
Saunders Secondary School
Secondary: Public
4.73 km



