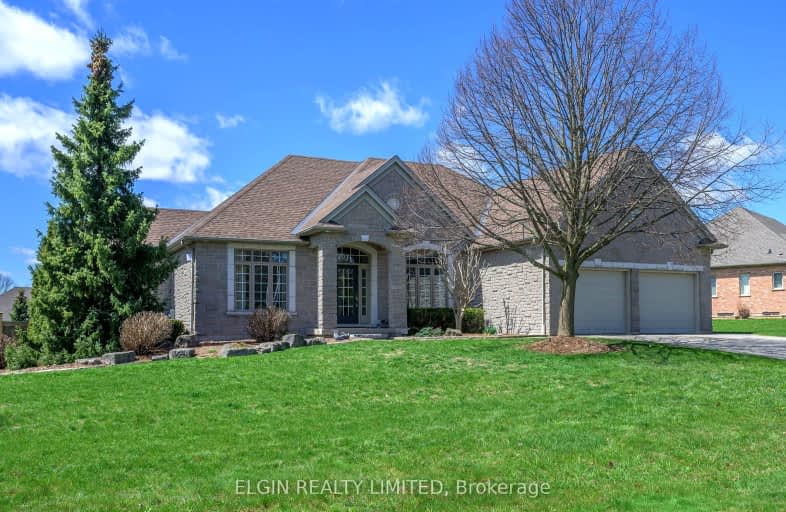Car-Dependent
- Almost all errands require a car.
0
/100
Somewhat Bikeable
- Most errands require a car.
28
/100

St. Nicholas Senior Separate School
Elementary: Catholic
4.35 km
John Dearness Public School
Elementary: Public
6.42 km
St Marguerite d'Youville
Elementary: Catholic
5.82 km
École élémentaire Marie-Curie
Elementary: Public
5.98 km
Byron Northview Public School
Elementary: Public
6.25 km
Parkview Public School
Elementary: Public
6.31 km
St. Andre Bessette Secondary School
Secondary: Catholic
5.42 km
St Thomas Aquinas Secondary School
Secondary: Catholic
5.88 km
Oakridge Secondary School
Secondary: Public
6.93 km
Medway High School
Secondary: Public
10.05 km
Sir Frederick Banting Secondary School
Secondary: Public
7.10 km
Saunders Secondary School
Secondary: Public
10.25 km
-
Kidscape
London ON 4.43km -
Hyde Park
London ON 5.65km -
Ilderton Community Park
London ON 6.09km
-
Localcoin Bitcoin ATM - Esso on the Run
1509 Fanshawe Park Rd W, London ON N6H 5L3 4.31km -
Scotiabank
131 Queen St E, London ON N6G 0A4 4.58km -
CoinFlip Bitcoin ATM
1900 Oxford St W, London ON N6K 0J8 4.72km


