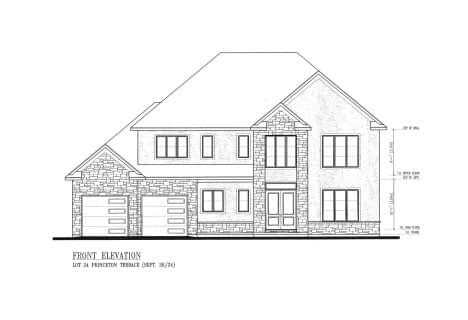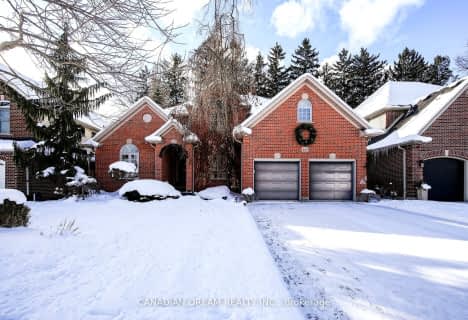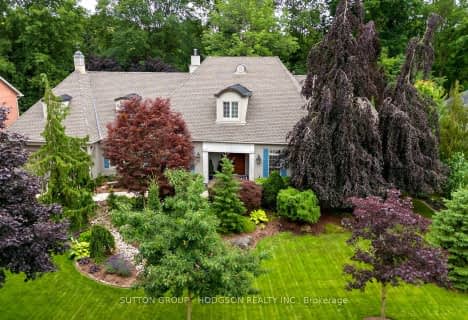
St George Separate School
Elementary: Catholic
1.87 km
St. Nicholas Senior Separate School
Elementary: Catholic
1.94 km
John Dearness Public School
Elementary: Public
1.96 km
St Theresa Separate School
Elementary: Catholic
1.06 km
Byron Northview Public School
Elementary: Public
1.16 km
Byron Southwood Public School
Elementary: Public
1.32 km
Westminster Secondary School
Secondary: Public
5.88 km
St. Andre Bessette Secondary School
Secondary: Catholic
6.97 km
St Thomas Aquinas Secondary School
Secondary: Catholic
2.02 km
Oakridge Secondary School
Secondary: Public
3.78 km
Sir Frederick Banting Secondary School
Secondary: Public
6.43 km
Saunders Secondary School
Secondary: Public
4.79 km












