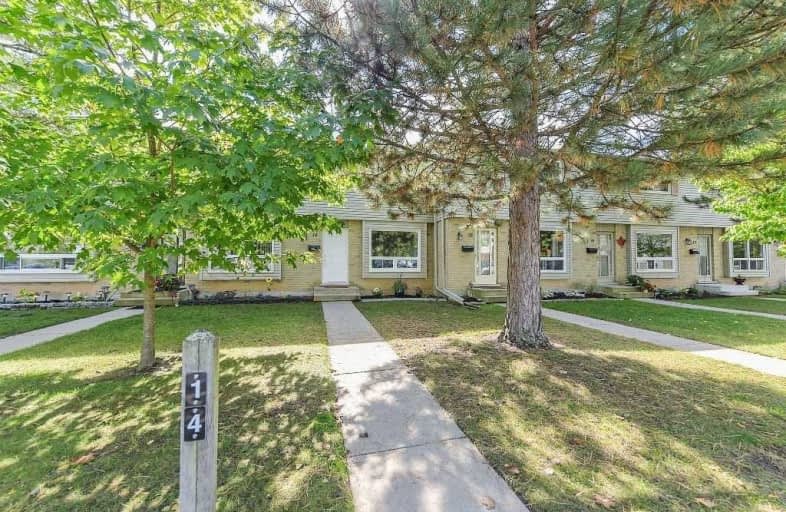Car-Dependent
- Most errands require a car.
41
/100
Some Transit
- Most errands require a car.
48
/100
Bikeable
- Some errands can be accomplished on bike.
54
/100

Sir George Etienne Cartier Public School
Elementary: Public
0.59 km
Rick Hansen Public School
Elementary: Public
1.23 km
Cleardale Public School
Elementary: Public
0.63 km
Sir Arthur Carty Separate School
Elementary: Catholic
1.26 km
Mountsfield Public School
Elementary: Public
1.45 km
Ashley Oaks Public School
Elementary: Public
1.43 km
G A Wheable Secondary School
Secondary: Public
2.84 km
B Davison Secondary School Secondary School
Secondary: Public
3.46 km
London South Collegiate Institute
Secondary: Public
2.44 km
Sir Wilfrid Laurier Secondary School
Secondary: Public
2.26 km
Catholic Central High School
Secondary: Catholic
4.36 km
H B Beal Secondary School
Secondary: Public
4.34 km
-
Thames Talbot Land Trust
944 Western Counties Rd, London ON N6C 2V4 1.03km -
White Oaks Optimist Park
560 Bradley Ave, London ON N6E 2L7 1.38km -
Mitches Park
640 Upper Queens St (Upper Queens), London ON 1.58km
-
Scotiabank
639 Southdale Rd E (Montgomery Rd.), London ON N6E 3M2 0.69km -
Libro Credit Union
841 Wellington Rd S (at Southdale Rd.), London ON N6E 3R5 0.83km -
BMO Bank of Montreal
643 Commissioners Rd E, London ON N6C 2T9 0.96km
