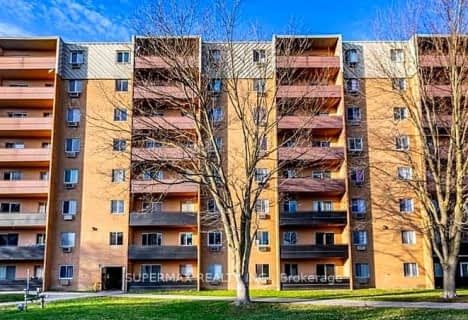
St. Kateri Separate School
Elementary: Catholic
1.97 km
Centennial Central School
Elementary: Public
1.96 km
Stoneybrook Public School
Elementary: Public
1.54 km
Masonville Public School
Elementary: Public
2.08 km
St Catherine of Siena
Elementary: Catholic
1.97 km
Jack Chambers Public School
Elementary: Public
0.53 km
École secondaire Gabriel-Dumont
Secondary: Public
4.14 km
École secondaire catholique École secondaire Monseigneur-Bruyère
Secondary: Catholic
4.14 km
Mother Teresa Catholic Secondary School
Secondary: Catholic
1.71 km
Medway High School
Secondary: Public
1.94 km
Sir Frederick Banting Secondary School
Secondary: Public
5.18 km
A B Lucas Secondary School
Secondary: Public
2.05 km


