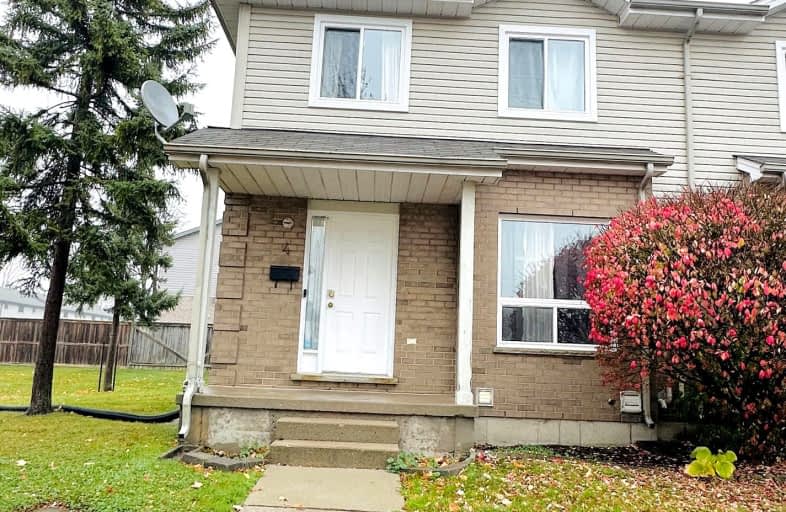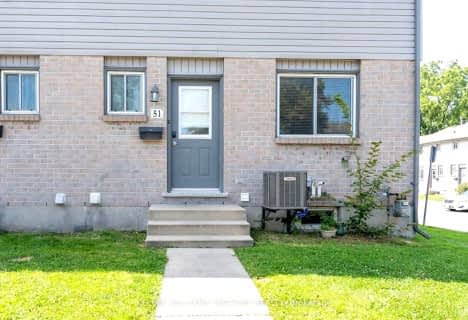Somewhat Walkable
- Some errands can be accomplished on foot.
Some Transit
- Most errands require a car.
Bikeable
- Some errands can be accomplished on bike.

St Pius X Separate School
Elementary: CatholicAcadémie de la Tamise
Elementary: PublicFranklin D Roosevelt Public School
Elementary: PublicPrince Charles Public School
Elementary: PublicPrincess AnneFrench Immersion Public School
Elementary: PublicLord Nelson Public School
Elementary: PublicRobarts Provincial School for the Deaf
Secondary: ProvincialRobarts/Amethyst Demonstration Secondary School
Secondary: ProvincialThames Valley Alternative Secondary School
Secondary: PublicMontcalm Secondary School
Secondary: PublicJohn Paul II Catholic Secondary School
Secondary: CatholicClarke Road Secondary School
Secondary: Public-
Kompan Inc
15014 Eight Mile Rd, Arva ON N0M 1C0 0.84km -
Montblanc Forest Park Corp
1830 Dumont St, London ON N5W 2S1 0.9km -
East Lions Park
1731 Churchill Ave (Winnipeg street), London ON N5W 5P4 1.04km
-
CIBC
1769 Dundas St, London ON N5W 3E6 0.42km -
Libro Financial Group
1867 Dundas St, London ON N5W 3G1 0.72km -
St Willibrord Community Cu
1867 Dundas St, London ON N5W 3G1 0.72km







