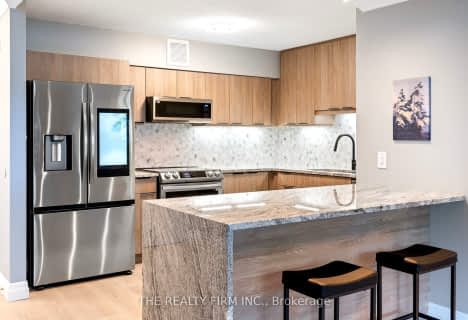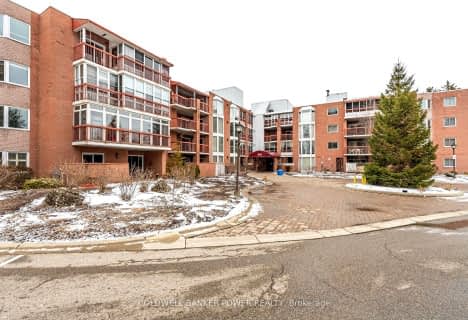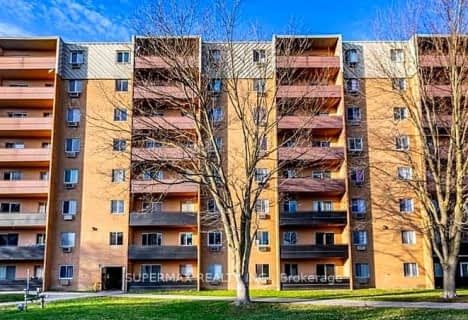
St. Kateri Separate School
Elementary: Catholic
1.98 km
Centennial Central School
Elementary: Public
1.94 km
Stoneybrook Public School
Elementary: Public
1.54 km
Masonville Public School
Elementary: Public
2.11 km
St Catherine of Siena
Elementary: Catholic
2.01 km
Jack Chambers Public School
Elementary: Public
0.55 km
École secondaire Gabriel-Dumont
Secondary: Public
4.13 km
École secondaire catholique École secondaire Monseigneur-Bruyère
Secondary: Catholic
4.12 km
Mother Teresa Catholic Secondary School
Secondary: Catholic
1.66 km
Medway High School
Secondary: Public
1.96 km
Sir Frederick Banting Secondary School
Secondary: Public
5.21 km
A B Lucas Secondary School
Secondary: Public
2.02 km







