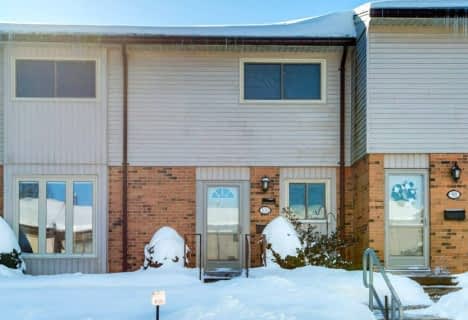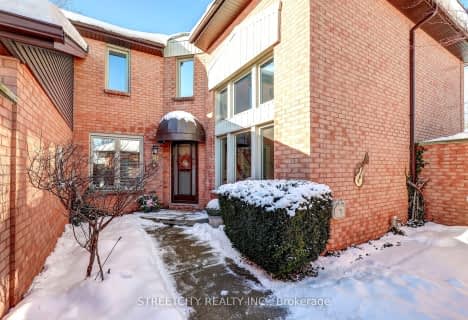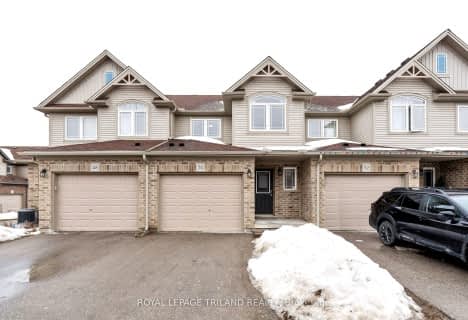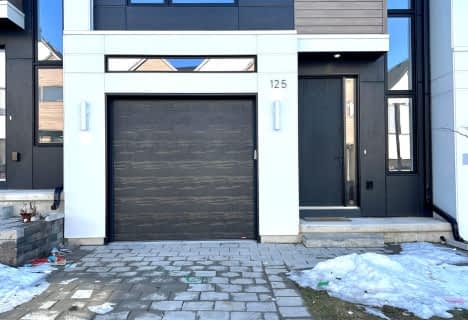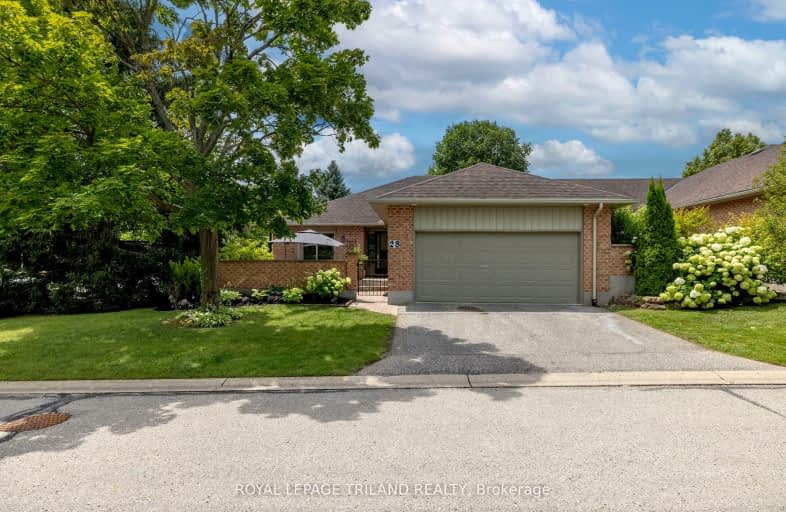
Car-Dependent
- Almost all errands require a car.
Some Transit
- Most errands require a car.
Bikeable
- Some errands can be accomplished on bike.

St. Nicholas Senior Separate School
Elementary: CatholicJohn Dearness Public School
Elementary: PublicSt Theresa Separate School
Elementary: CatholicÉcole élémentaire Marie-Curie
Elementary: PublicByron Northview Public School
Elementary: PublicByron Southwood Public School
Elementary: PublicWestminster Secondary School
Secondary: PublicSt. Andre Bessette Secondary School
Secondary: CatholicSt Thomas Aquinas Secondary School
Secondary: CatholicOakridge Secondary School
Secondary: PublicSir Frederick Banting Secondary School
Secondary: PublicSaunders Secondary School
Secondary: Public-
Ironwood Park
London ON 2.02km -
Scenic View Park
Ironwood Rd (at Dogwood Cres.), London ON 2.11km -
Sifton Bog
Off Oxford St, London ON 2.22km
-
TD Bank Financial Group
1260 Commissioners Rd W (Boler), London ON N6K 1C7 1.59km -
TD Canada Trust ATM
1213 Oxford St W, London ON N6H 1V8 2.23km -
CIBC
780 Hyde Park Rd (Royal York), London ON N6H 5W9 2.57km
- 2 bath
- 2 bed
- 1000 sqft
100-1328 Commissioners Road West, London, Ontario • N6K 2Y6 • South B
- 4 bath
- 4 bed
- 1800 sqft
948-948 Georgetown Drive North, London, Ontario • N6H 0J7 • North M
- 2 bath
- 2 bed
- 1000 sqft
54-1328 Commissioners Road West, London, Ontario • N6K 2Y6 • South B
- 3 bath
- 2 bed
- 1200 sqft
14-1415 Commissioners Road West, London, Ontario • N6K 1E2 • South B



