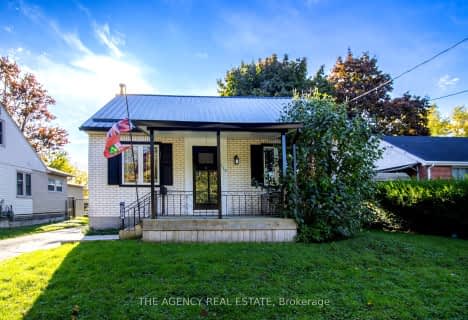
Orchard Park Public School
Elementary: Public
1.83 km
St Paul Separate School
Elementary: Catholic
2.01 km
St Marguerite d'Youville
Elementary: Catholic
1.36 km
Clara Brenton Public School
Elementary: Public
1.74 km
Wilfrid Jury Public School
Elementary: Public
0.63 km
Emily Carr Public School
Elementary: Public
1.52 km
Westminster Secondary School
Secondary: Public
5.08 km
St. Andre Bessette Secondary School
Secondary: Catholic
2.47 km
St Thomas Aquinas Secondary School
Secondary: Catholic
3.42 km
Oakridge Secondary School
Secondary: Public
2.13 km
Sir Frederick Banting Secondary School
Secondary: Public
1.01 km
Saunders Secondary School
Secondary: Public
5.81 km


