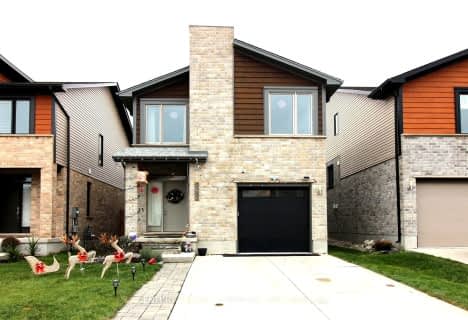
Sir Arthur Currie Public School
Elementary: Public
1.25 km
Orchard Park Public School
Elementary: Public
2.87 km
St Marguerite d'Youville
Elementary: Catholic
0.77 km
Clara Brenton Public School
Elementary: Public
3.75 km
Wilfrid Jury Public School
Elementary: Public
2.32 km
Emily Carr Public School
Elementary: Public
0.92 km
Westminster Secondary School
Secondary: Public
7.14 km
St. Andre Bessette Secondary School
Secondary: Catholic
0.49 km
St Thomas Aquinas Secondary School
Secondary: Catholic
5.02 km
Oakridge Secondary School
Secondary: Public
4.17 km
Medway High School
Secondary: Public
5.01 km
Sir Frederick Banting Secondary School
Secondary: Public
1.91 km





