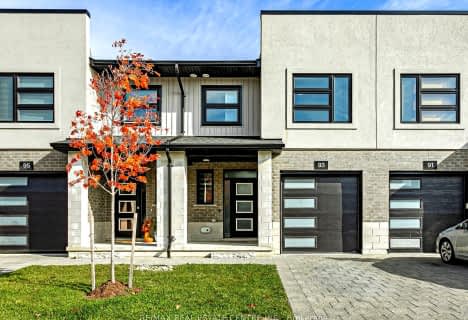Car-Dependent
- Most errands require a car.
44
/100
Some Transit
- Most errands require a car.
42
/100
Somewhat Bikeable
- Most errands require a car.
48
/100

École élémentaire publique La Pommeraie
Elementary: Public
2.16 km
W Sherwood Fox Public School
Elementary: Public
1.52 km
Jean Vanier Separate School
Elementary: Catholic
0.97 km
Riverside Public School
Elementary: Public
2.51 km
Woodland Heights Public School
Elementary: Public
2.01 km
Westmount Public School
Elementary: Public
1.09 km
Westminster Secondary School
Secondary: Public
2.20 km
London South Collegiate Institute
Secondary: Public
5.23 km
St Thomas Aquinas Secondary School
Secondary: Catholic
3.28 km
Oakridge Secondary School
Secondary: Public
2.94 km
Sir Frederick Banting Secondary School
Secondary: Public
5.65 km
Saunders Secondary School
Secondary: Public
1.08 km
-
Springbank Gardens
Wonderland Rd (Springbank Drive), London ON 1.72km -
Springbank Park
1080 Commissioners Rd W (at Rivers Edge Dr.), London ON N6K 1C3 1.34km -
Wonderland Gardens
2.03km
-
BMO Bank of Montreal
785 Wonderland Rd S, London ON N6K 1M6 1.1km -
Access Cash
785 Wonderland Rd S, London ON N6K 1M6 1.12km -
TD Bank Financial Group
480 Wonderland Rd S, London ON N6K 3T1 1.14km


