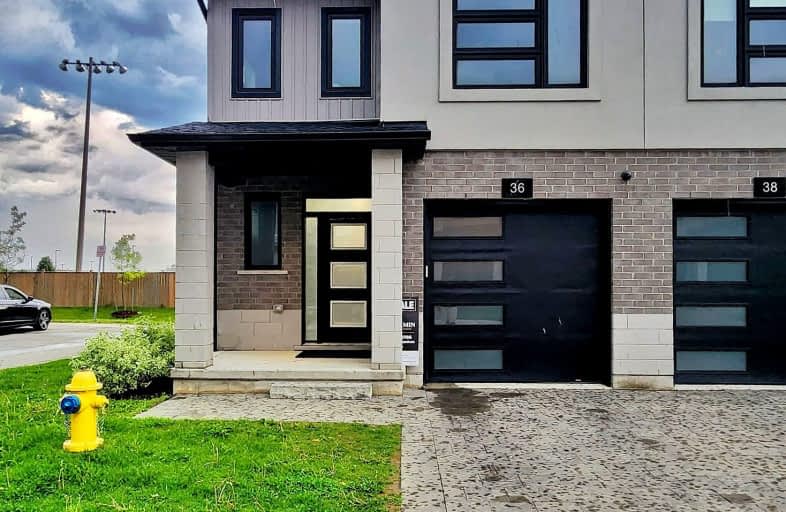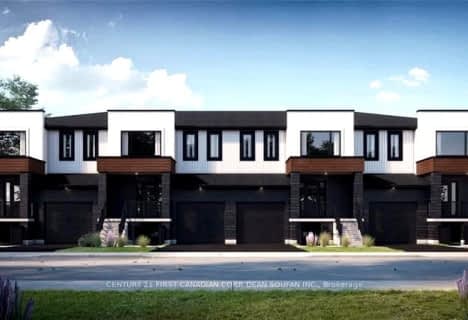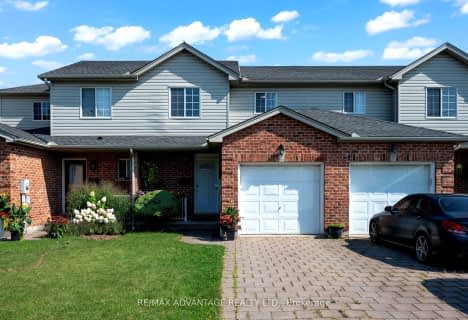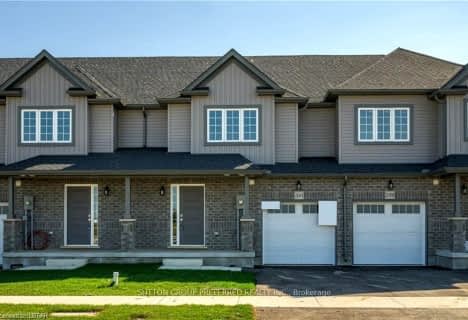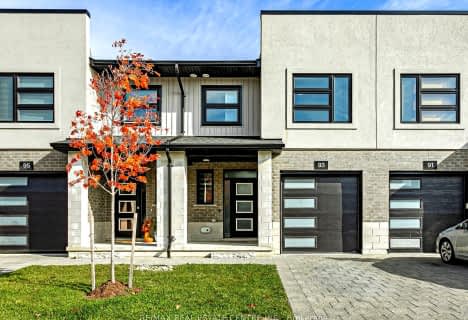Car-Dependent
- Almost all errands require a car.
Some Transit
- Most errands require a car.
Somewhat Bikeable
- Most errands require a car.

St Jude Separate School
Elementary: CatholicArthur Ford Public School
Elementary: PublicW Sherwood Fox Public School
Elementary: PublicSir Isaac Brock Public School
Elementary: PublicAshley Oaks Public School
Elementary: PublicWestmount Public School
Elementary: PublicG A Wheable Secondary School
Secondary: PublicWestminster Secondary School
Secondary: PublicLondon South Collegiate Institute
Secondary: PublicLondon Central Secondary School
Secondary: PublicCatholic Central High School
Secondary: CatholicSaunders Secondary School
Secondary: Public-
White Oaks Optimist Park
560 Bradley Ave, London ON N6E 2L7 2.88km -
Saturn Playground White Oaks
London ON 3.21km -
Hamlyn Park
London ON 3.45km
-
RBC Royal Bank
Wonderland Rd S (at Southdale Rd.), London ON 0.08km -
CIBC
3109 Wonderland Rd S, London ON N6L 1R4 1.1km -
CIBC
983 Wonderland Rd S (at Southdale Rd.), London ON N6K 4L3 1.11km
