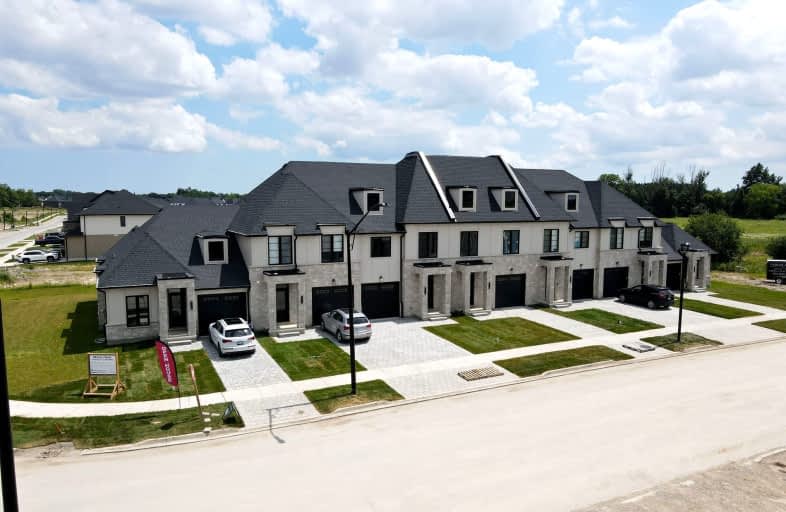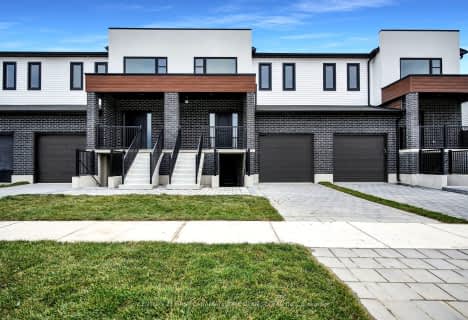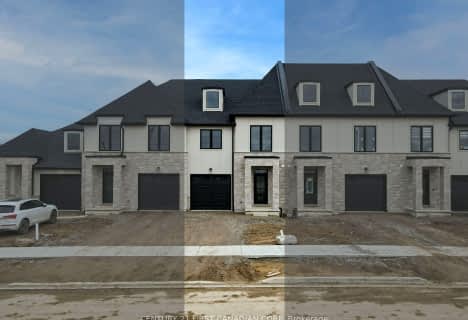Car-Dependent
- Almost all errands require a car.
21
/100
Minimal Transit
- Almost all errands require a car.
14
/100
Somewhat Bikeable
- Most errands require a car.
30
/100

École élémentaire publique La Pommeraie
Elementary: Public
1.41 km
Byron Somerset Public School
Elementary: Public
3.60 km
W Sherwood Fox Public School
Elementary: Public
3.63 km
Jean Vanier Separate School
Elementary: Catholic
2.94 km
Westmount Public School
Elementary: Public
2.89 km
Lambeth Public School
Elementary: Public
0.76 km
Westminster Secondary School
Secondary: Public
4.75 km
London South Collegiate Institute
Secondary: Public
7.28 km
St Thomas Aquinas Secondary School
Secondary: Catholic
6.12 km
Oakridge Secondary School
Secondary: Public
6.40 km
Sir Frederick Banting Secondary School
Secondary: Public
9.18 km
Saunders Secondary School
Secondary: Public
3.04 km
-
Elite Surfacing
3251 Bayham Lane, London ON N6P 1V8 1.61km -
Hamlyn Park
London ON 1.74km -
Ralph Hamlyn Park
London ON 1.87km
-
RBC Royal Bank
2550 Main St (Colonel Talbot Road), London ON N6P 1R1 1.15km -
TD Bank Financial Group
3030 Colonel Talbot Rd, London ON N6P 0B3 2.13km -
RBC Royal Bank
3089 Wonderland Rd S (at Southdale Rd.), London ON N6L 1R4 2.43km











