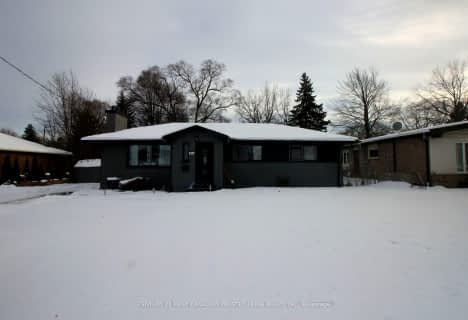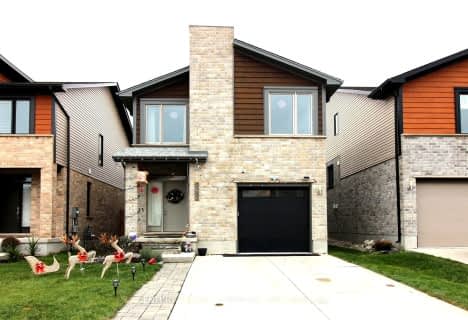
Orchard Park Public School
Elementary: Public
1.57 km
St Paul Separate School
Elementary: Catholic
2.25 km
St Marguerite d'Youville
Elementary: Catholic
1.31 km
Clara Brenton Public School
Elementary: Public
1.97 km
Wilfrid Jury Public School
Elementary: Public
0.41 km
Emily Carr Public School
Elementary: Public
1.33 km
Westminster Secondary School
Secondary: Public
5.12 km
St. Andre Bessette Secondary School
Secondary: Catholic
2.42 km
St Thomas Aquinas Secondary School
Secondary: Catholic
3.71 km
Oakridge Secondary School
Secondary: Public
2.34 km
Sir Frederick Banting Secondary School
Secondary: Public
0.71 km
Saunders Secondary School
Secondary: Public
5.93 km






