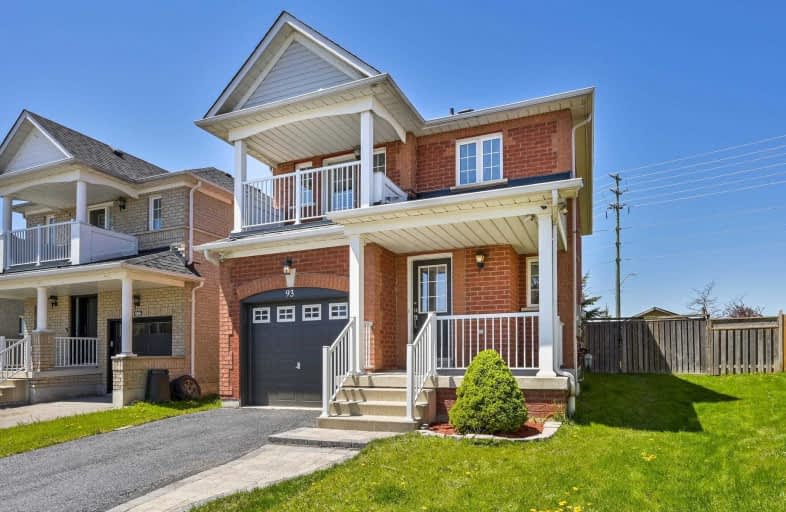
All Saints Elementary Catholic School
Elementary: Catholic
1.97 km
St Luke the Evangelist Catholic School
Elementary: Catholic
1.07 km
Jack Miner Public School
Elementary: Public
1.55 km
Captain Michael VandenBos Public School
Elementary: Public
1.37 km
Williamsburg Public School
Elementary: Public
0.76 km
Robert Munsch Public School
Elementary: Public
1.95 km
ÉSC Saint-Charles-Garnier
Secondary: Catholic
1.99 km
Henry Street High School
Secondary: Public
4.97 km
All Saints Catholic Secondary School
Secondary: Catholic
1.98 km
Father Leo J Austin Catholic Secondary School
Secondary: Catholic
3.36 km
Donald A Wilson Secondary School
Secondary: Public
2.17 km
Sinclair Secondary School
Secondary: Public
3.40 km










