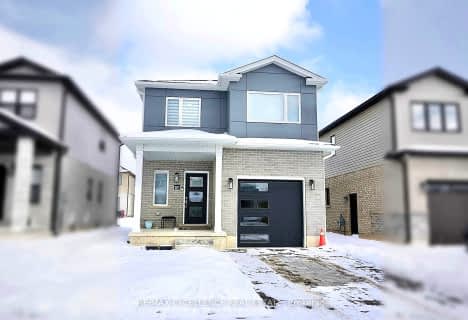
École élémentaire publique La Pommeraie
Elementary: Public
2.81 km
W Sherwood Fox Public School
Elementary: Public
4.64 km
Sir Isaac Brock Public School
Elementary: Public
4.68 km
Jean Vanier Separate School
Elementary: Catholic
4.12 km
Westmount Public School
Elementary: Public
4.04 km
Lambeth Public School
Elementary: Public
0.67 km
Westminster Secondary School
Secondary: Public
5.71 km
London South Collegiate Institute
Secondary: Public
7.89 km
Regina Mundi College
Secondary: Catholic
7.65 km
St Thomas Aquinas Secondary School
Secondary: Catholic
7.54 km
Oakridge Secondary School
Secondary: Public
7.75 km
Saunders Secondary School
Secondary: Public
4.17 km


